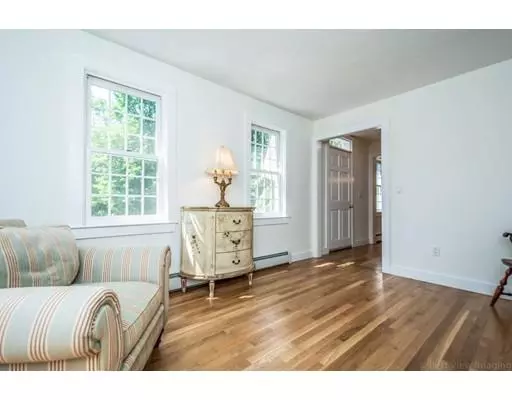For more information regarding the value of a property, please contact us for a free consultation.
Key Details
Sold Price $530,000
Property Type Single Family Home
Sub Type Single Family Residence
Listing Status Sold
Purchase Type For Sale
Square Footage 2,381 sqft
Price per Sqft $222
MLS Listing ID 72526611
Sold Date 09/09/19
Style Cape
Bedrooms 3
Full Baths 2
HOA Y/N false
Year Built 2000
Annual Tax Amount $8,153
Tax Year 2019
Lot Size 1.990 Acres
Acres 1.99
Property Description
Reproduction Cape set well back from a country road privately sited on nearly 2 tranquil acres. The open concept kitchen with custom crafted Crown Point cherry cabinets, young stainless appliances including 5 burner gas range & double oven, granite counters & center island w/ breakfast bar is a chef's delight! This well maintained home exuding uncommon charm & character boasts transom windows, bulls eye glass, 3 fireplaces, 12/12 windows & handsome hardwood floors throughout. Experience the ultimate in outdoor entertaining! Mingle with guests gathered around the firepit on the sprawling patio surrounded by lush lawn, gorgeous gardens & abutting woodlands. Enjoy the sweet sight & sounds of an exquisite waterfall while preparing meals on the enviable outdoor kitchen featuring granite counter, huge grill, refrigerator & beverage cooler. Benefit from Bolton's top rated schools, extensive conservation trails, golf & winery destinations & easy access to major routes. A sanctuary to treasure
Location
State MA
County Worcester
Zoning Res
Direction Main Street to Still River Road
Rooms
Family Room Wood / Coal / Pellet Stove, Recessed Lighting
Basement Full, Partially Finished, Interior Entry
Primary Bedroom Level Second
Dining Room Flooring - Hardwood, Chair Rail
Kitchen Flooring - Hardwood, Dining Area, Pantry, Countertops - Stone/Granite/Solid, Kitchen Island, Cabinets - Upgraded, Exterior Access, Recessed Lighting, Stainless Steel Appliances, Gas Stove
Interior
Interior Features Recessed Lighting, Ceiling - Cathedral, Bonus Room, Sun Room
Heating Baseboard, Oil, Pellet Stove
Cooling Window Unit(s), Whole House Fan
Flooring Tile, Carpet, Hardwood, Flooring - Wall to Wall Carpet, Flooring - Hardwood
Fireplaces Number 3
Fireplaces Type Dining Room, Family Room, Master Bedroom
Appliance Oven, Dishwasher, Microwave, Countertop Range, Refrigerator, Wine Refrigerator, Oil Water Heater, Tank Water Heater, Utility Connections for Gas Range, Utility Connections for Electric Oven, Utility Connections for Electric Dryer
Laundry Electric Dryer Hookup, Washer Hookup, In Basement
Exterior
Exterior Feature Rain Gutters, Storage, Professional Landscaping, Sprinkler System, Stone Wall
Garage Spaces 2.0
Community Features Tennis Court(s), Park, Walk/Jog Trails, Stable(s), Golf, Conservation Area, Highway Access, House of Worship, Public School, T-Station
Utilities Available for Gas Range, for Electric Oven, for Electric Dryer, Washer Hookup
Roof Type Shingle
Total Parking Spaces 8
Garage Yes
Building
Foundation Concrete Perimeter
Sewer Private Sewer
Water Private
Architectural Style Cape
Schools
Elementary Schools Florence Sawyer
Middle Schools Florence Sawyer
High Schools Nashoba Reg'L
Others
Senior Community false
Read Less Info
Want to know what your home might be worth? Contact us for a FREE valuation!

Our team is ready to help you sell your home for the highest possible price ASAP
Bought with Kotlarz Group • Keller Williams Realty Boston Northwest




