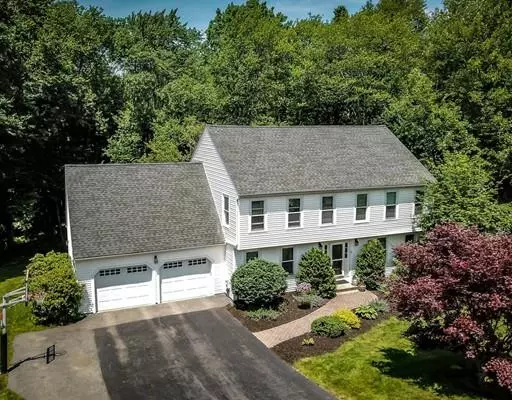For more information regarding the value of a property, please contact us for a free consultation.
Key Details
Sold Price $650,000
Property Type Single Family Home
Sub Type Single Family Residence
Listing Status Sold
Purchase Type For Sale
Square Footage 3,650 sqft
Price per Sqft $178
Subdivision Wayside Estates
MLS Listing ID 72526054
Sold Date 08/26/19
Style Colonial
Bedrooms 4
Full Baths 2
Half Baths 1
HOA Fees $8/ann
HOA Y/N true
Year Built 1986
Annual Tax Amount $12,164
Tax Year 2019
Lot Size 0.580 Acres
Acres 0.58
Property Description
A must see, this four bedroom colonial sits in the desirable Wayside Estates and has an updated granite kitchen with a great eat-in area, a cathedral ceiling family room with fireplace and cherry hardwood flooring, first floor office, and a finished basement. The second floor hosts a main bath, three generous bedrooms, and a master en suite with walk-in closet. While enjoying the privacy of the backyard, capture the rays on the back deck or sit around the fire pit on a cool autumn evening. And there's an added bonus of the neighborhood pool association. Become a member and cool off during those hot summer days. This home is definitely a must see!
Location
State MA
County Worcester
Zoning S RE
Direction Route 30(West Main Street) to Ruggles Street to Wayside Road
Rooms
Family Room Skylight, Cathedral Ceiling(s), Flooring - Hardwood
Basement Full, Finished, Interior Entry
Primary Bedroom Level Second
Dining Room Flooring - Hardwood, Wainscoting, Crown Molding
Kitchen Flooring - Hardwood, Dining Area, Countertops - Stone/Granite/Solid, Recessed Lighting
Interior
Interior Features Home Office, Foyer, Game Room
Heating Baseboard, Natural Gas
Cooling None
Flooring Flooring - Wall to Wall Carpet, Flooring - Stone/Ceramic Tile, Flooring - Laminate
Fireplaces Number 1
Fireplaces Type Family Room
Appliance Range, Dishwasher, Disposal, Microwave, Refrigerator, Gas Water Heater, Tank Water Heater
Laundry Flooring - Stone/Ceramic Tile, First Floor
Exterior
Exterior Feature Rain Gutters
Garage Spaces 2.0
Community Features Sidewalks
Roof Type Shingle
Total Parking Spaces 6
Garage Yes
Building
Lot Description Wooded, Gentle Sloping
Foundation Concrete Perimeter
Sewer Public Sewer
Water Public
Architectural Style Colonial
Schools
Elementary Schools Fales
Middle Schools Mill Pd/Gibbons
High Schools Westboro High
Others
Senior Community false
Read Less Info
Want to know what your home might be worth? Contact us for a FREE valuation!

Our team is ready to help you sell your home for the highest possible price ASAP
Bought with Pamela Smeagle • Mathieu Newton Sotheby's International Realty




