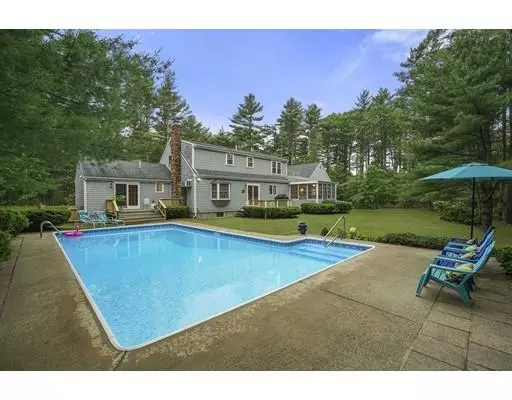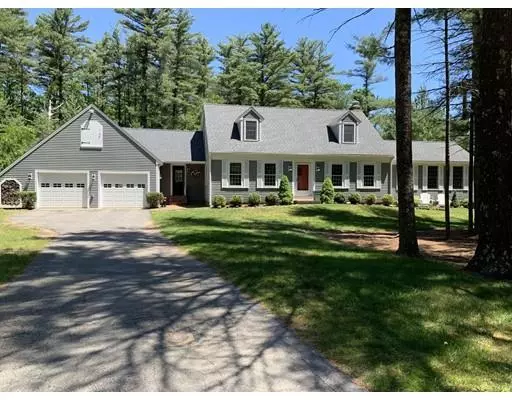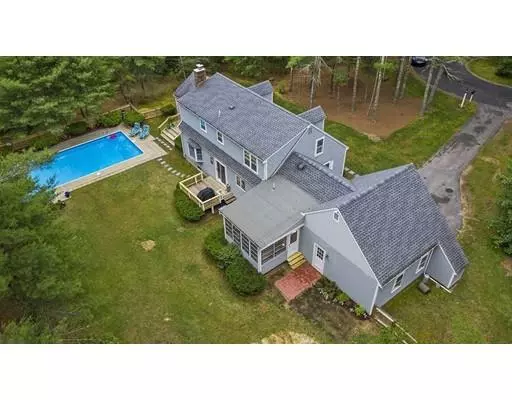For more information regarding the value of a property, please contact us for a free consultation.
Key Details
Sold Price $650,000
Property Type Single Family Home
Sub Type Single Family Residence
Listing Status Sold
Purchase Type For Sale
Square Footage 2,596 sqft
Price per Sqft $250
MLS Listing ID 72522997
Sold Date 09/20/19
Style Cape
Bedrooms 4
Full Baths 4
HOA Y/N false
Year Built 1977
Annual Tax Amount $9,018
Tax Year 2019
Lot Size 1.720 Acres
Acres 1.72
Property Description
For those who love a pool.....This beautiful expanded cape with private setting is situated on 1.72 acres on a cul-de-sac. Newly remodeled kitchen is the center of this open floor plan with dining area and family room combination with wood burning fireplace, and sliders out to rear deck for entertaining. Hardwood flooring throughout, mudroom and main floor laundry make for easy living. First floor master en suite with newly renovated bath, and sliders to rear deck, swimming pool and cabana. Upstairs is a second master suite and another large bedroom that was once two smaller bedrooms. Enjoy summer days and nights sitting out in the sun room overlooking the back yard. Professional landscaping, newer furnace, new carpet in first floor master suite, and much, much more!!! Nothing to do but move right in .... just in time for summer..... and enjoy!!
Location
State MA
County Plymouth
Zoning RC
Direction Route 53 to Birch Street. Left on Roundtree. Left on Treetop.
Rooms
Family Room Flooring - Wood, Window(s) - Bay/Bow/Box
Basement Full, Partially Finished
Primary Bedroom Level First
Dining Room Flooring - Hardwood
Kitchen Flooring - Hardwood, Dining Area, Pantry, Countertops - Stone/Granite/Solid, Deck - Exterior, Exterior Access, Open Floorplan, Remodeled, Stainless Steel Appliances
Interior
Interior Features Bathroom - Full, Bathroom - With Shower Stall, Mud Room, Bathroom, Second Master Bedroom
Heating Baseboard, Oil
Cooling Window Unit(s), Wall Unit(s)
Flooring Wood, Tile, Hardwood, Flooring - Stone/Ceramic Tile, Flooring - Hardwood
Fireplaces Number 1
Fireplaces Type Family Room
Appliance Range, Dishwasher, Microwave, Washer, Dryer, ENERGY STAR Qualified Refrigerator, Oil Water Heater, Plumbed For Ice Maker, Utility Connections for Electric Range, Utility Connections for Electric Dryer
Laundry Dryer Hookup - Electric, Washer Hookup, Flooring - Hardwood, First Floor
Exterior
Exterior Feature Storage, Professional Landscaping, Decorative Lighting
Garage Spaces 2.0
Pool In Ground
Community Features Shopping, Pool, Tennis Court(s), Walk/Jog Trails, Conservation Area, Highway Access
Utilities Available for Electric Range, for Electric Dryer, Washer Hookup, Icemaker Connection, Generator Connection
Roof Type Shingle
Total Parking Spaces 6
Garage Yes
Private Pool true
Building
Lot Description Level
Foundation Concrete Perimeter
Sewer Private Sewer
Water Public
Architectural Style Cape
Schools
Elementary Schools Chandler/Alden
Middle Schools Dms
High Schools Dhs
Read Less Info
Want to know what your home might be worth? Contact us for a FREE valuation!

Our team is ready to help you sell your home for the highest possible price ASAP
Bought with The Araiza-McGrail Team • South Shore Sotheby's International Realty




