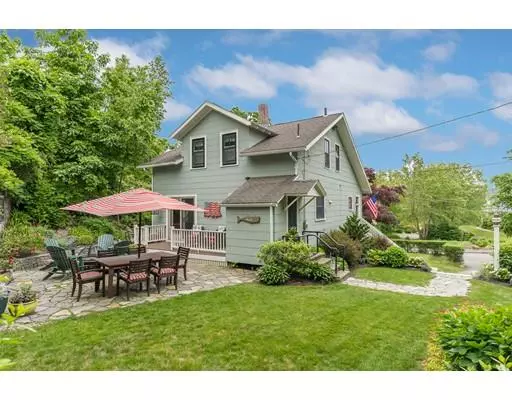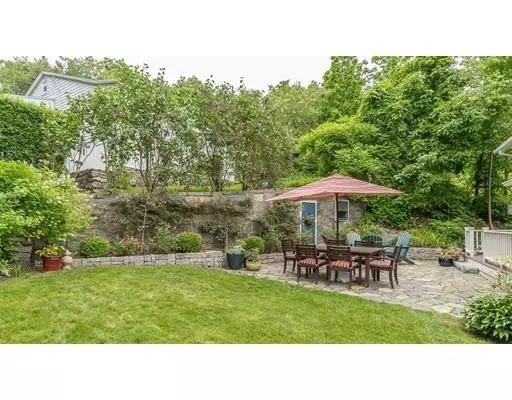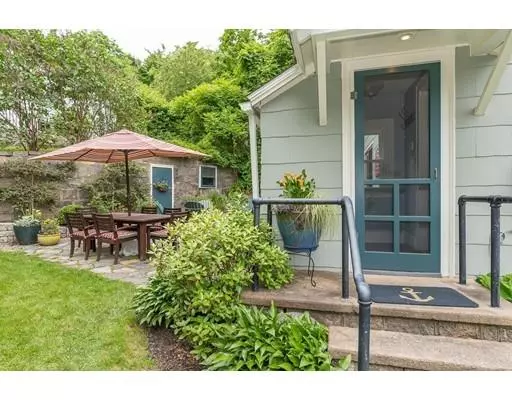For more information regarding the value of a property, please contact us for a free consultation.
Key Details
Sold Price $565,000
Property Type Single Family Home
Sub Type Single Family Residence
Listing Status Sold
Purchase Type For Sale
Square Footage 1,590 sqft
Price per Sqft $355
MLS Listing ID 72522677
Sold Date 08/16/19
Style Cape, Cottage, Bungalow
Bedrooms 3
Full Baths 1
Year Built 1920
Annual Tax Amount $3,744
Tax Year 2019
Lot Size 9,583 Sqft
Acres 0.22
Property Description
Don't hesitate, Move In Ready! Come home to your oasis and enjoy this tastefully renovated home. Step inside to the well appointed kitchen,with custom painted shaker cabinets, honed black granite and SS appliances. Off the kitchen is the Living Room with a great open seating area, or grab a book and retreat into the sun room, with beach plantation shutters that create a cozy feel. Beyond the living room and open to the kitchen is a lovely dining room, which overlooks the professionally landscaped back yard. Three bedrooms and a full bathroom make up the 2nd floor along with large closets and a walk-in closet in the master. The exquisite back yard brings a European touch with beautifully illuminated rock walls, and professional landscaped gardens. The patio is complete with a fire pit area and cozy places to enjoy in private. Additionally there is a newer street level garage, restored from the original stone walls with an upper walk-in storage area (imagine: artist studio/guest room)
Location
State MA
County Essex
Zoning RA
Direction Granite Street from 5 Corners - 18 Granite is on left hand side (after entrance to Doctors Run)
Rooms
Basement Full, Walk-Out Access, Concrete, Unfinished
Primary Bedroom Level Second
Dining Room Beamed Ceilings, Flooring - Hardwood, Balcony / Deck, Deck - Exterior, Exterior Access, Open Floorplan, Remodeled, Slider, Lighting - Pendant
Kitchen Flooring - Stone/Ceramic Tile, Dining Area, Pantry, Countertops - Stone/Granite/Solid, Countertops - Upgraded, Kitchen Island, Cabinets - Upgraded, Deck - Exterior, Exterior Access, Open Floorplan, Remodeled, Stainless Steel Appliances, Lighting - Pendant
Interior
Interior Features Closet, Mud Room, Sitting Room, Internet Available - Broadband
Heating Forced Air, Oil
Cooling None
Flooring Wood, Tile, Hardwood, Flooring - Hardwood
Appliance Range, Dishwasher, Trash Compactor, Microwave, ENERGY STAR Qualified Refrigerator, Oil Water Heater, Utility Connections for Electric Range, Utility Connections for Electric Oven, Utility Connections for Electric Dryer
Laundry Electric Dryer Hookup, Washer Hookup, In Basement
Exterior
Exterior Feature Storage, Professional Landscaping, Decorative Lighting, Garden, Stone Wall
Garage Spaces 1.0
Fence Fenced/Enclosed
Community Features Public Transportation, Shopping, Tennis Court(s), Park, Walk/Jog Trails, Stable(s), Golf, Medical Facility, Laundromat, Bike Path, Conservation Area, Highway Access, House of Worship, Marina, Public School, T-Station
Utilities Available for Electric Range, for Electric Oven, for Electric Dryer, Washer Hookup
Waterfront Description Beach Front, Beach Access, Ocean, Walk to, 1/10 to 3/10 To Beach, Beach Ownership(Public)
Roof Type Shingle
Total Parking Spaces 3
Garage Yes
Building
Lot Description Cleared, Gentle Sloping
Foundation Stone
Sewer Public Sewer
Water Public
Architectural Style Cape, Cottage, Bungalow
Schools
Elementary Schools Rockport
Middle Schools Rockport
High Schools Rockport
Others
Acceptable Financing Contract
Listing Terms Contract
Read Less Info
Want to know what your home might be worth? Contact us for a FREE valuation!

Our team is ready to help you sell your home for the highest possible price ASAP
Bought with Marina Tramontozzi • True North Realty




