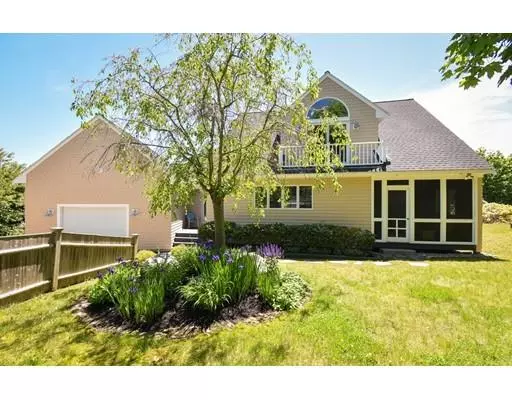For more information regarding the value of a property, please contact us for a free consultation.
Key Details
Sold Price $710,000
Property Type Single Family Home
Sub Type Single Family Residence
Listing Status Sold
Purchase Type For Sale
Square Footage 2,115 sqft
Price per Sqft $335
Subdivision South End
MLS Listing ID 72522640
Sold Date 09/05/19
Style Contemporary
Bedrooms 3
Full Baths 1
Half Baths 1
Year Built 1998
Annual Tax Amount $7,365
Tax Year 2019
Lot Size 0.460 Acres
Acres 0.46
Property Description
Pristine Coastal Contemporary Cape on quiet lane that winds to Atlantic Ocean. This superb property was custom built & offers an 'easy living' floorplan. Expansive kitchen offers a spot for everything + an island + Open Floor Plan to Dining Room and Living Room..... plenty of space to entertain. Uniquely private screen porch offers peaceful relaxing space. First floor bedroom option possibility. Generous Master Suite w/bath & private deck to view spectacular New England sunrises. Two additional bedrooms complete this home. A breezeway leads to the oversized garage. Full Basement * Central Air * Freshly Painted Exterior & New Roof ! Sited on half acre, this home offers an attached garage, circular driveway & privacy. Near Cape Hedge Beach * Pebble Beach * Rockport Golf Club. A Must See Rockport Home !
Location
State MA
County Essex
Zoning R1
Direction From Village of Rockport.....Rt 127A (South St) to a L on Whale Cove ROAD. Home is on the Right.
Rooms
Basement Full, Interior Entry, Bulkhead, Sump Pump
Primary Bedroom Level Second
Dining Room Flooring - Wood
Kitchen Bathroom - Half, French Doors, Kitchen Island, Exterior Access, Open Floorplan
Interior
Interior Features Closet, Beadboard, Bathroom - Half, Home Office, Sun Room, Entry Hall, Central Vacuum
Heating Forced Air, Oil
Cooling Central Air
Flooring Wood, Tile, Carpet, Flooring - Stone/Ceramic Tile
Appliance Oven, Dishwasher, Microwave, Countertop Range, Refrigerator, Washer, Dryer, Oil Water Heater, Utility Connections for Electric Range, Utility Connections for Electric Oven, Utility Connections for Electric Dryer
Laundry Bathroom - Full, Second Floor
Exterior
Exterior Feature Balcony, Rain Gutters
Garage Spaces 1.0
Community Features Public Transportation, Shopping, Tennis Court(s), Walk/Jog Trails, Golf, Bike Path, Conservation Area, Highway Access, House of Worship, Marina, Public School, T-Station
Utilities Available for Electric Range, for Electric Oven, for Electric Dryer
Waterfront Description Beach Front, Ocean, Sound, Walk to, Beach Ownership(Public)
View Y/N Yes
View Scenic View(s)
Roof Type Shingle
Total Parking Spaces 8
Garage Yes
Building
Lot Description Cul-De-Sac
Foundation Concrete Perimeter
Sewer Private Sewer
Water Public
Architectural Style Contemporary
Schools
Elementary Schools Rockport Elem
Middle Schools Rockport Ms
High Schools Rockport Hs
Others
Senior Community false
Read Less Info
Want to know what your home might be worth? Contact us for a FREE valuation!

Our team is ready to help you sell your home for the highest possible price ASAP
Bought with Paula Murphy • Coldwell Banker Residential Brokerage - Gloucester




