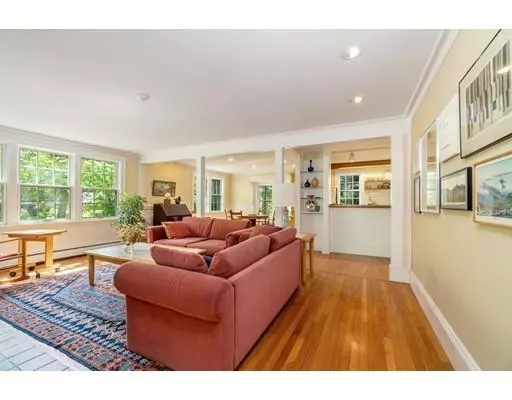For more information regarding the value of a property, please contact us for a free consultation.
Key Details
Sold Price $1,140,000
Property Type Single Family Home
Sub Type Single Family Residence
Listing Status Sold
Purchase Type For Sale
Square Footage 2,364 sqft
Price per Sqft $482
Subdivision Merriam Hill
MLS Listing ID 72518981
Sold Date 08/19/19
Style Colonial
Bedrooms 3
Full Baths 2
Half Baths 1
HOA Y/N false
Year Built 1929
Annual Tax Amount $13,386
Tax Year 2019
Lot Size 0.310 Acres
Acres 0.31
Property Description
This warm, inviting home is located on Merriam Hill, one of Lexington's most sought-after neighborhoods,next to 7 acres of private conservation land.An expanded & renovated Dutch Colonial with open first floor plan, features a spacious foyer, living room with wood-burning fireplace & built-ins, central open kitchen, bright office with views to both yard & street, and a large, cathedral-ceilinged family room opening onto a two-level deck overlooking the southeast-facing yard and plenty of space for outdoor entertaining.The mature,eco-friendly garden has flowers, herbs, and fruit trees.Upstairs there is a large master bedroom suite with bath & efficient walk-through closet, two other bedrooms, a second full bath, and a walk-up attic with space for storage.The walk-out basement level has craft/hobby rooms, a large laundry bathed in natural light, and entrance to the two-space carport with adjoining shed space for gardening & sports equipment.Walk to town or down the path to Fiske school.
Location
State MA
County Middlesex
Zoning RO
Direction Center to Hancock to Adams to Woodland
Rooms
Family Room Cathedral Ceiling(s), Flooring - Hardwood, Deck - Exterior, Slider
Basement Full, Walk-Out Access, Interior Entry, Garage Access, Concrete, Unfinished
Primary Bedroom Level Second
Dining Room Flooring - Hardwood
Kitchen Flooring - Vinyl, Open Floorplan
Interior
Interior Features Entrance Foyer, Office
Heating Baseboard, Natural Gas
Cooling None
Flooring Wood, Tile, Hardwood, Flooring - Stone/Ceramic Tile, Flooring - Hardwood
Fireplaces Number 1
Fireplaces Type Living Room
Appliance Range, Dishwasher, Disposal, Tank Water Heater, Utility Connections for Electric Range, Utility Connections for Electric Oven, Utility Connections for Gas Dryer
Laundry Washer Hookup
Exterior
Exterior Feature Fruit Trees
Garage Spaces 2.0
Community Features Public Transportation, Shopping, Walk/Jog Trails, Bike Path, Conservation Area, Highway Access, House of Worship, Public School
Utilities Available for Electric Range, for Electric Oven, for Gas Dryer, Washer Hookup
Roof Type Shingle
Total Parking Spaces 2
Garage Yes
Building
Lot Description Easements, Level
Foundation Concrete Perimeter
Sewer Public Sewer
Water Public
Architectural Style Colonial
Schools
Elementary Schools Fiske
Middle Schools Diamond
Others
Senior Community false
Acceptable Financing Contract
Listing Terms Contract
Read Less Info
Want to know what your home might be worth? Contact us for a FREE valuation!

Our team is ready to help you sell your home for the highest possible price ASAP
Bought with Don Coughlin • Leading Edge Real Estate




