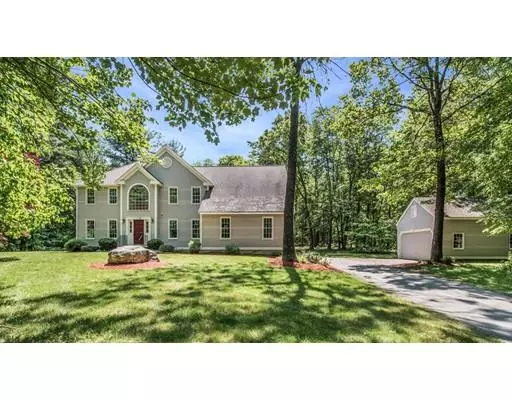For more information regarding the value of a property, please contact us for a free consultation.
Key Details
Sold Price $647,000
Property Type Single Family Home
Sub Type Single Family Residence
Listing Status Sold
Purchase Type For Sale
Square Footage 3,032 sqft
Price per Sqft $213
Subdivision The Oaks
MLS Listing ID 72513700
Sold Date 07/31/19
Style Colonial
Bedrooms 4
Full Baths 2
Half Baths 1
HOA Y/N true
Year Built 2000
Annual Tax Amount $12,523
Tax Year 2019
Lot Size 4.530 Acres
Acres 4.53
Property Description
Privacy seekers & nature lovers will appreciate this distinctive Colonial set well back from a picturesque cul-de-sac graced with orchards & access to 118 acres of conservation land & trails. A welcoming sun-drenched two story foyer is flanked by an office & an open concept front-to-back living/dining room ideally suited for entertaining. The cabinet-packed kitchen with center island, large pantry closet, stainless appliances & granite counters opens to a dramatic sun-drenched family room w/ soaring ceiling & Vermont Castings wood stove. Retire to the master suite with expandable walk-in closet & spa bath. Host friends in the enviable 15'x20' sunroom or gather around the fire pit on the sprawling patio overlooking lush lawn, charming stone walls & abutting woodlands. The idyllic 4.5 acre setting along a private drive features an addt'l 2 car detached garage & is minutes from major routes & vibrant downtown Hudson dine/shop locations. Bolton offers top rated schools & a great community!
Location
State MA
County Worcester
Zoning Res
Direction Long Hill Road to Annie Moore
Rooms
Family Room Wood / Coal / Pellet Stove, Cathedral Ceiling(s), Ceiling Fan(s), Flooring - Hardwood
Basement Full, Partially Finished, Interior Entry, Bulkhead, Concrete
Primary Bedroom Level Second
Dining Room Flooring - Hardwood, French Doors, Chair Rail, Crown Molding
Kitchen Flooring - Stone/Ceramic Tile, Dining Area, Pantry, Countertops - Stone/Granite/Solid, Kitchen Island, Breakfast Bar / Nook, Recessed Lighting, Stainless Steel Appliances
Interior
Interior Features Crown Molding, Closet, Ceiling - Cathedral, Ceiling Fan(s), Ceiling - Beamed, Office, Exercise Room, Sun Room, Foyer, Central Vacuum
Heating Forced Air, Oil, Electric
Cooling Central Air, Whole House Fan
Flooring Tile, Hardwood, Flooring - Hardwood, Flooring - Wood
Fireplaces Number 1
Appliance Range, Dishwasher, Microwave, Refrigerator, Washer, Dryer, Oil Water Heater, Tank Water Heater, Utility Connections for Electric Range, Utility Connections for Electric Oven, Utility Connections for Electric Dryer
Laundry Flooring - Stone/Ceramic Tile, Electric Dryer Hookup, Washer Hookup, First Floor
Exterior
Exterior Feature Rain Gutters, Storage, Fruit Trees, Stone Wall
Garage Spaces 4.0
Community Features Tennis Court(s), Park, Walk/Jog Trails, Stable(s), Golf, Conservation Area, Highway Access, House of Worship, Public School, T-Station
Utilities Available for Electric Range, for Electric Oven, for Electric Dryer, Washer Hookup, Generator Connection
Roof Type Shingle
Total Parking Spaces 5
Garage Yes
Building
Lot Description Cul-De-Sac, Wooded, Level
Foundation Concrete Perimeter
Sewer Private Sewer
Water Private
Architectural Style Colonial
Schools
Elementary Schools Florence Sawyer
Middle Schools Florence Sawyer
High Schools Nashoba Reg'L
Others
Senior Community false
Read Less Info
Want to know what your home might be worth? Contact us for a FREE valuation!

Our team is ready to help you sell your home for the highest possible price ASAP
Bought with The Lioce Team • Keller Williams Realty Premier Properities




