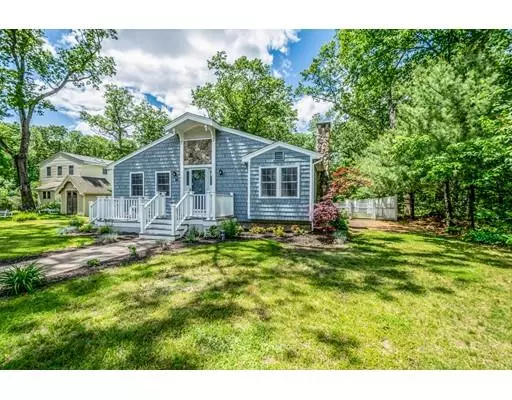For more information regarding the value of a property, please contact us for a free consultation.
Key Details
Sold Price $465,000
Property Type Single Family Home
Sub Type Single Family Residence
Listing Status Sold
Purchase Type For Sale
Square Footage 2,807 sqft
Price per Sqft $165
Subdivision Lake Boon
MLS Listing ID 72513194
Sold Date 09/05/19
Style Bungalow
Bedrooms 3
Full Baths 1
Half Baths 1
Year Built 1938
Annual Tax Amount $8,416
Tax Year 2019
Lot Size 0.530 Acres
Acres 0.53
Property Description
Beautiful with a move in ready completely updated home! SO MUCH room here for everyone here! Stunning newer kitchen & appliances, all newer flooring, baths, walls, roof, heating systems, electrical updates, all windows, fireplace, insulation. Spacious rooms offer flexible space for your friends and family. A finished basement with exterior separate access (as well as interior) offers a study area as well as a second family room and two other finished rooms (see floor plans). The large, level yard has been professionally landscaped including stone walkways, patios and perennials. The back yard is fully fenced and private! Move in and enjoy this terrific Lake Boon neighborhood and your home will shine! Stow has a brand new elementary school & Nashoba Schools are top rated. Lake Boon and the many surrounding trails offer so much for everyone to enjoy. Move in and enjoy! Come and see why this is a GREAT value in a terrific town! Easy to Show and Easy to Own
Location
State MA
County Middlesex
Zoning R
Direction Main St to West Ave to Hunter which becomes Barton at Stow Line. Or Sudbury Rd to Barton.
Rooms
Family Room Cathedral Ceiling(s), Beamed Ceilings, Flooring - Hardwood, Deck - Exterior, Exterior Access
Basement Full, Finished, Partially Finished, Interior Entry, Concrete
Primary Bedroom Level First
Dining Room Skylight, Flooring - Stone/Ceramic Tile, Recessed Lighting
Kitchen Skylight, Cathedral Ceiling(s), Flooring - Stone/Ceramic Tile, Countertops - Stone/Granite/Solid, Kitchen Island, Breakfast Bar / Nook, Cabinets - Upgraded, Deck - Exterior, Remodeled
Interior
Interior Features Entrance Foyer, Game Room, Home Office, Bonus Room, Library
Heating Forced Air, Gravity, Electric Baseboard, Heat Pump, Oil, Electric
Cooling Central Air, Heat Pump, Dual
Flooring Wood, Tile, Carpet, Flooring - Stone/Ceramic Tile
Fireplaces Number 1
Fireplaces Type Living Room
Appliance Water Treatment, ENERGY STAR Qualified Refrigerator, ENERGY STAR Qualified Dishwasher, Range - ENERGY STAR, Oven - ENERGY STAR, Electric Water Heater, Utility Connections for Electric Range, Utility Connections for Electric Oven, Utility Connections for Electric Dryer
Laundry Electric Dryer Hookup, In Basement, Washer Hookup
Exterior
Exterior Feature Storage, Professional Landscaping
Fence Fenced/Enclosed
Community Features Walk/Jog Trails, Golf, Bike Path, Conservation Area, Public School
Utilities Available for Electric Range, for Electric Oven, for Electric Dryer, Washer Hookup
Waterfront Description Beach Front, Lake/Pond, 1 to 2 Mile To Beach, Beach Ownership(Public)
Roof Type Shingle
Total Parking Spaces 6
Garage No
Building
Lot Description Level
Foundation Concrete Perimeter, Stone
Sewer Private Sewer
Water Private
Architectural Style Bungalow
Schools
Elementary Schools Center
Middle Schools Hale
High Schools Nashoba
Others
Senior Community false
Read Less Info
Want to know what your home might be worth? Contact us for a FREE valuation!

Our team is ready to help you sell your home for the highest possible price ASAP
Bought with Christina Dinardi • Keller Williams Realty Boston-Metro | Back Bay




