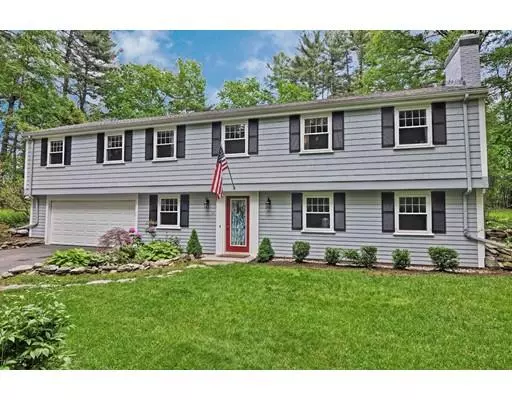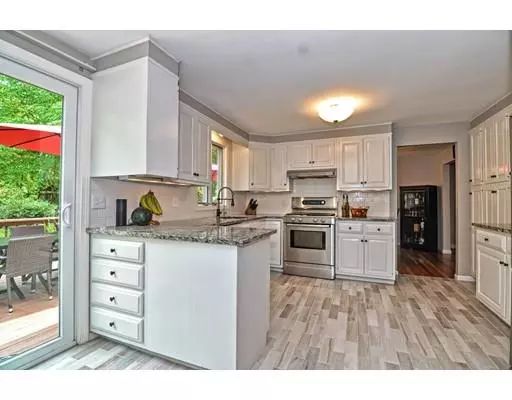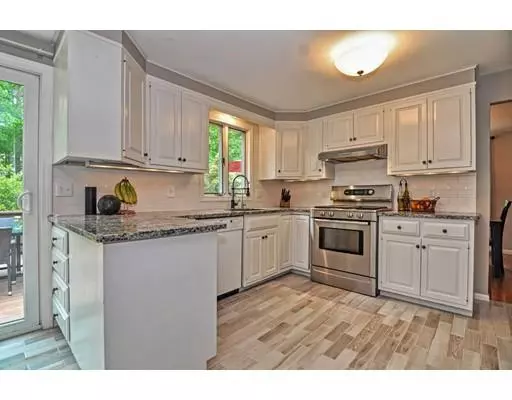For more information regarding the value of a property, please contact us for a free consultation.
Key Details
Sold Price $603,000
Property Type Single Family Home
Sub Type Single Family Residence
Listing Status Sold
Purchase Type For Sale
Square Footage 2,028 sqft
Price per Sqft $297
MLS Listing ID 72513114
Sold Date 07/29/19
Style Raised Ranch
Bedrooms 4
Full Baths 2
HOA Y/N false
Year Built 1958
Annual Tax Amount $10,776
Tax Year 2019
Lot Size 1.210 Acres
Acres 1.21
Property Description
Lovely and private home set in a scenic natural landscape! Enter the property via a long horseshoe driveway and be greeted by gleaming hardwood floors throughout. There is a stunning updated kitchen boasting granite counters, SS appliances, crisp white cabinetry, and a dining area. A sunny dining room flows nicely into the spacious living room accented by a fireplace. Down the hallway and thru French doors, you are lead to the bedroom wing with the master suite featuring a full en suite, and two more bedrooms. A large full bath with a double vanity and small bedroom off the living room complete the main level. On the lower level you'll find a bright family room with a fireplace, a foyer with a walk-in closet and a separate large area for storage. Enjoy the incredible oasis-like backyard with a big deck, separate fully fenced in ground pool, an expansive green yard with play area. In convenient location very close to West Acton town center and train station. Move right in!
Location
State MA
County Middlesex
Zoning RES
Direction Please use google maps
Rooms
Family Room Flooring - Hardwood
Basement Partially Finished, Walk-Out Access
Primary Bedroom Level First
Dining Room Flooring - Hardwood
Kitchen Flooring - Stone/Ceramic Tile, Dining Area, Countertops - Stone/Granite/Solid
Interior
Interior Features Entrance Foyer, Finish - Sheetrock
Heating Forced Air, Natural Gas
Cooling Central Air, Whole House Fan
Fireplaces Number 2
Fireplaces Type Family Room, Living Room
Appliance Refrigerator, Freezer, Washer, Dryer, ENERGY STAR Qualified Dishwasher, Range Hood, Range - ENERGY STAR, Oven - ENERGY STAR, Gas Water Heater
Exterior
Exterior Feature Rain Gutters
Garage Spaces 2.0
Pool In Ground
Community Features Public Transportation, Public School, T-Station
Total Parking Spaces 4
Garage Yes
Private Pool true
Building
Lot Description Wooded, Level
Foundation Concrete Perimeter
Sewer Private Sewer
Water Public
Architectural Style Raised Ranch
Schools
Elementary Schools Gates/Douglas
Middle Schools Rj Grey
High Schools Abrhs
Read Less Info
Want to know what your home might be worth? Contact us for a FREE valuation!

Our team is ready to help you sell your home for the highest possible price ASAP
Bought with Johanna Parlon • Berkshire Hathaway HomeServices N.E. Prime Properties




