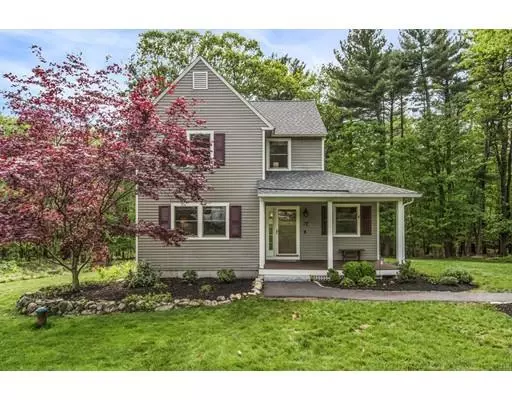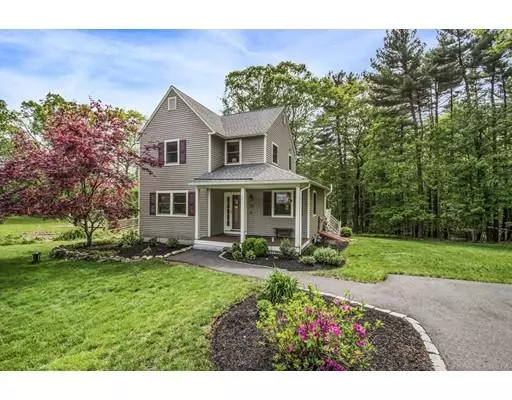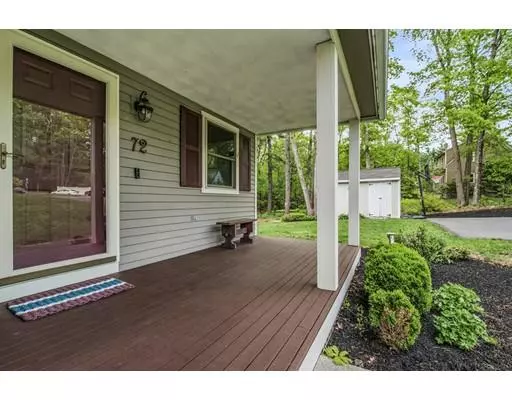For more information regarding the value of a property, please contact us for a free consultation.
Key Details
Sold Price $472,500
Property Type Single Family Home
Sub Type Single Family Residence
Listing Status Sold
Purchase Type For Sale
Square Footage 2,158 sqft
Price per Sqft $218
MLS Listing ID 72508838
Sold Date 07/19/19
Style Colonial
Bedrooms 3
Full Baths 1
Half Baths 1
HOA Y/N false
Year Built 1993
Annual Tax Amount $8,086
Tax Year 2019
Lot Size 0.440 Acres
Acres 0.44
Property Description
A charming covered porch welcomes visitors to this delightful New England farmhouse in one of Stow's most sought after cul-de-sac neighborhoods surrounded by protected land. The living & dining rooms w/ handsome hardwood floors flow easily into a cabinet-packed kitchen with a breakfast bar, dining area & chef's favorite gas cooking. The 2nd floor boasts 3 bedrooms & an exquisitely updated bath w/ granite counters & rich marble tile surround. The finished lower level features a spacious family room & versatile bonus room - use as office, guest or hobby room. Imagine hosting your house warming party on the sprawling deck overlooking sweeping lush lawn & abutting woodlands. Explore adjacent Red Acre conservation land trails & Stay-cation in Stow this summer where you'll find 3 golf courses, Lake Boon recreation, Collings Museum, orchards & farms. This treasured home enjoys its prime location near top rated schools, shops & just 3 miles to the commuter rail. Recent roof & heat. A true gem!
Location
State MA
County Middlesex
Zoning Res
Direction Great Road to Elm Ridge Road
Rooms
Family Room Closet, Closet/Cabinets - Custom Built, Flooring - Wall to Wall Carpet
Basement Full, Partially Finished, Interior Entry, Bulkhead, Radon Remediation System
Primary Bedroom Level Second
Dining Room Flooring - Hardwood, Crown Molding
Kitchen Flooring - Stone/Ceramic Tile, Dining Area, Deck - Exterior, Recessed Lighting, Gas Stove, Crown Molding
Interior
Interior Features Closet, Closet/Cabinets - Custom Built, Entrance Foyer, Office, High Speed Internet
Heating Baseboard, Natural Gas
Cooling Window Unit(s)
Flooring Wood, Tile, Carpet, Flooring - Stone/Ceramic Tile, Flooring - Wall to Wall Carpet
Appliance Range, Dishwasher, Microwave, Refrigerator, Washer, Dryer, Water Softener, Gas Water Heater, Utility Connections for Gas Range, Utility Connections for Gas Oven, Utility Connections for Electric Dryer
Laundry Electric Dryer Hookup, Washer Hookup, In Basement
Exterior
Exterior Feature Rain Gutters, Storage
Community Features Tennis Court(s), Park, Walk/Jog Trails, Stable(s), Golf, Conservation Area, House of Worship, Public School, T-Station
Utilities Available for Gas Range, for Gas Oven, for Electric Dryer, Washer Hookup
Roof Type Shingle
Total Parking Spaces 4
Garage No
Building
Lot Description Cleared
Foundation Concrete Perimeter
Sewer Private Sewer
Water Private
Architectural Style Colonial
Schools
Elementary Schools Center
Middle Schools Hale
High Schools Nashoba Reg'L
Others
Senior Community false
Read Less Info
Want to know what your home might be worth? Contact us for a FREE valuation!

Our team is ready to help you sell your home for the highest possible price ASAP
Bought with Tom Sheehan • RE/MAX Destiny




