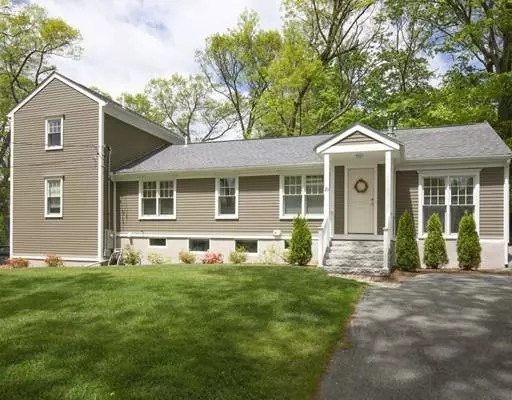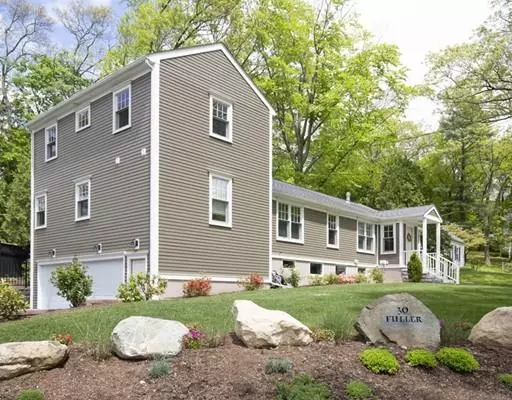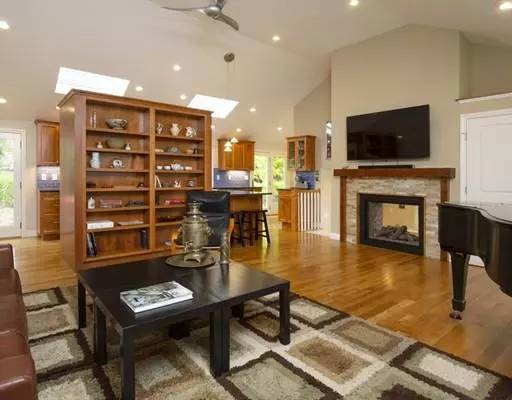For more information regarding the value of a property, please contact us for a free consultation.
Key Details
Sold Price $1,240,000
Property Type Single Family Home
Sub Type Single Family Residence
Listing Status Sold
Purchase Type For Sale
Square Footage 2,917 sqft
Price per Sqft $425
Subdivision Manor
MLS Listing ID 72508426
Sold Date 07/19/19
Style Contemporary
Bedrooms 4
Full Baths 3
HOA Y/N false
Year Built 2017
Annual Tax Amount $12,652
Tax Year 2019
Lot Size 8,712 Sqft
Acres 0.2
Property Description
Quality of construction & high-end finishes are hallmarks of this architect-designed, almost-new home.In the desirable Manor neighborhood, it was expanded & built from the foundation up in 2017.You will be impressed by the Hardiplank exterior, sophisticated lighting, flexible layout & amazing closet space.The true chef's kitchen has a 6-burner stove,double wall ovens, wine fridge, Vermont cabinets,granite countertops & beautiful backsplash.The 2-sided gas fireplace opens to both the large living room with vaulted ceiling & cherry built-ins & to the dining room.All baths feature Duravit & Kohler fixtures & quartz counters.The master bedroom has lovely windows & bath that includes a luxurious walk-in shower w/bench.Another generous bedroom & full bath are on the main level. Find two additional bedrooms & bath on the second level plus a separate staircase to a bonus room. The lower level offers a great office plus family/playroom.Enjoy summer BBQ's on the patio in the lovely backyard.
Location
State MA
County Middlesex
Zoning Res
Direction Bedford St. to No, Hancock, left Bertwell, left Fuller or Hancock St to No. Hancock to Bertwell
Rooms
Family Room Flooring - Laminate, Flooring - Vinyl, Recessed Lighting
Basement Full, Partially Finished, Interior Entry, Concrete
Primary Bedroom Level Main
Dining Room Closet/Cabinets - Custom Built, Flooring - Hardwood, Recessed Lighting, Sunken
Kitchen Skylight, Cathedral Ceiling(s), Flooring - Hardwood, Window(s) - Bay/Bow/Box, Countertops - Stone/Granite/Solid, French Doors, Breakfast Bar / Nook, Exterior Access, Open Floorplan, Recessed Lighting, Stainless Steel Appliances, Wine Chiller, Gas Stove, Peninsula, Lighting - Pendant
Interior
Interior Features Cable Hookup, High Speed Internet Hookup, Recessed Lighting, Closet, Countertops - Stone/Granite/Solid, Bonus Room, Office, Mud Room, Finish - Sheetrock, High Speed Internet
Heating Forced Air, Natural Gas
Cooling Central Air, Dual
Flooring Tile, Hardwood, Flooring - Hardwood, Flooring - Laminate, Flooring - Vinyl
Fireplaces Number 1
Fireplaces Type Dining Room, Living Room
Appliance Oven, Disposal, Microwave, Countertop Range, Dryer, ENERGY STAR Qualified Refrigerator, ENERGY STAR Qualified Dishwasher, Range Hood, Cooktop, Oven - ENERGY STAR, Gas Water Heater, Tank Water Heaterless, Plumbed For Ice Maker, Utility Connections for Gas Range, Utility Connections for Electric Oven, Utility Connections for Gas Dryer
Laundry Gas Dryer Hookup, Washer Hookup, In Basement
Exterior
Exterior Feature Rain Gutters, Storage, Sprinkler System, Garden
Garage Spaces 2.0
Community Features Public Transportation, Park, Medical Facility, Highway Access, Public School
Utilities Available for Gas Range, for Electric Oven, for Gas Dryer, Washer Hookup, Icemaker Connection
Roof Type Shingle
Total Parking Spaces 6
Garage Yes
Building
Lot Description Corner Lot
Foundation Concrete Perimeter
Sewer Public Sewer
Water Public
Architectural Style Contemporary
Schools
Elementary Schools Tbd
Middle Schools Tbd
High Schools Lexington
Read Less Info
Want to know what your home might be worth? Contact us for a FREE valuation!

Our team is ready to help you sell your home for the highest possible price ASAP
Bought with Cheng Charles Fu • Baymaxx Realty, LLC




