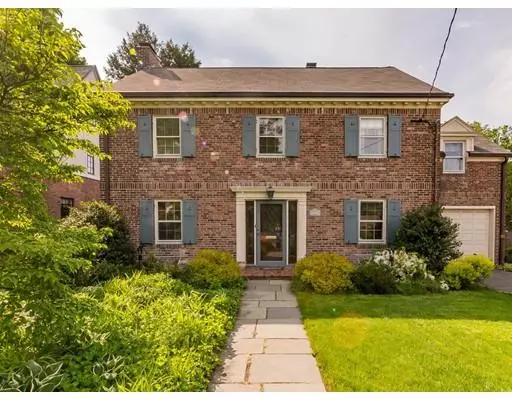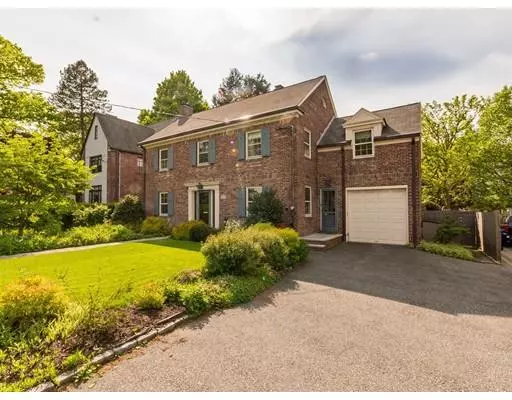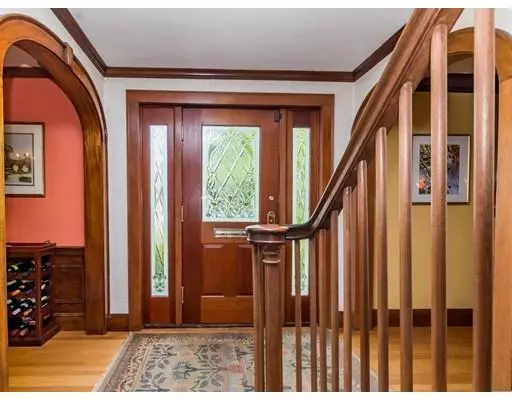For more information regarding the value of a property, please contact us for a free consultation.
Key Details
Sold Price $950,000
Property Type Single Family Home
Sub Type Single Family Residence
Listing Status Sold
Purchase Type For Sale
Square Footage 3,042 sqft
Price per Sqft $312
Subdivision West Newton
MLS Listing ID 72508346
Sold Date 08/28/19
Style Colonial
Bedrooms 4
Full Baths 2
Half Baths 1
HOA Y/N false
Year Built 1933
Annual Tax Amount $8,717
Tax Year 2019
Lot Size 6,969 Sqft
Acres 0.16
Property Description
8 inch thick exterior walls (concrete block & brick) make the interior of this custom-built, home so quiet and comfortable. 4 spacious levels of living! 4 beds, 2.5 baths. A newer eat-in kitchen includes beautiful cabinets, a Viking range and top level DW and refrigerator. Custom Shelf-Genie glide-outs in the pantry. All baths updated with newer fixtures and custom cabinets. 1st floor laundry. Extensive list of improvements includes CENTRAL AC, custom landscaping with stone walkways and patio, LeafGuard gutters, a spectacular sunroom introduces the beautiful fenced backyard. Remarkable 2014 basement finishing system with SaniDry air purifier, timer-activated landscape lighting, roof de-icing system, security system. 1 garage space; 4 more (2 lanes of 2 side-by-side) in the driveway! A commuter's dream with the express bus (#505) across the street or steps to the Woodland T stop or to the commuter rail. Seller's Disclosure and Comprehensive Inspection report available.
Location
State MA
County Middlesex
Area West Newton
Zoning SR2
Direction Just north of the Commonwealth Ave corner
Rooms
Family Room Flooring - Vinyl, Cable Hookup, High Speed Internet Hookup, Recessed Lighting, Remodeled
Basement Full, Partially Finished, Interior Entry, Bulkhead, Concrete
Primary Bedroom Level Second
Dining Room Flooring - Hardwood, Chair Rail, Wainscoting, Crown Molding
Kitchen Dining Area, Pantry, Countertops - Stone/Granite/Solid, Cabinets - Upgraded, Dryer Hookup - Gas, Recessed Lighting, Remodeled, Stainless Steel Appliances, Washer Hookup, Gas Stove, Lighting - Overhead
Interior
Interior Features Lighting - Overhead, Crown Molding, Bonus Room, Sitting Room, Foyer, Vestibule, High Speed Internet
Heating Central, Steam, Natural Gas
Cooling Central Air
Flooring Wood, Tile, Vinyl, Hardwood, Stone / Slate, Flooring - Wall to Wall Carpet, Flooring - Hardwood
Fireplaces Number 2
Fireplaces Type Family Room, Living Room
Appliance Range, Dishwasher, Disposal, Refrigerator, Freezer, Washer, Dryer, Water Treatment, Freezer - Upright, Range Hood, Gas Water Heater, Tank Water Heater, Plumbed For Ice Maker, Utility Connections for Gas Range, Utility Connections for Gas Oven, Utility Connections for Gas Dryer
Laundry Washer Hookup
Exterior
Exterior Feature Rain Gutters, Professional Landscaping, Decorative Lighting, Fruit Trees, Garden
Garage Spaces 1.0
Fence Fenced
Community Features Public Transportation, Shopping, Tennis Court(s), Golf, Medical Facility, Highway Access, House of Worship, Public School, T-Station, University, Sidewalks
Utilities Available for Gas Range, for Gas Oven, for Gas Dryer, Washer Hookup, Icemaker Connection
Roof Type Shingle
Total Parking Spaces 4
Garage Yes
Building
Foundation Concrete Perimeter
Sewer Public Sewer
Water Public
Architectural Style Colonial
Schools
Elementary Schools Pierce
Middle Schools Day
High Schools Newton North
Others
Senior Community false
Read Less Info
Want to know what your home might be worth? Contact us for a FREE valuation!

Our team is ready to help you sell your home for the highest possible price ASAP
Bought with Sumana Veerabhadrappa • Coldwell Banker Residential Brokerage - Sharon




