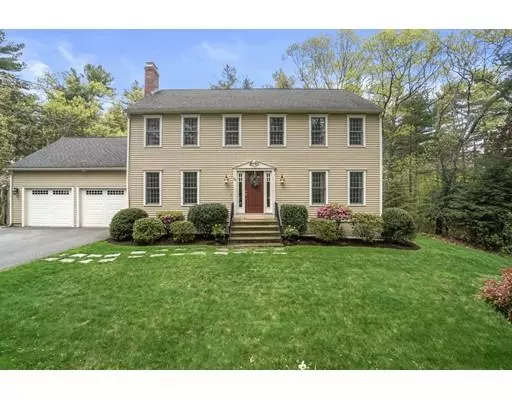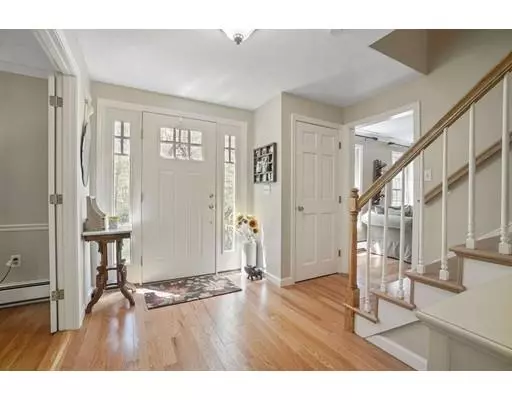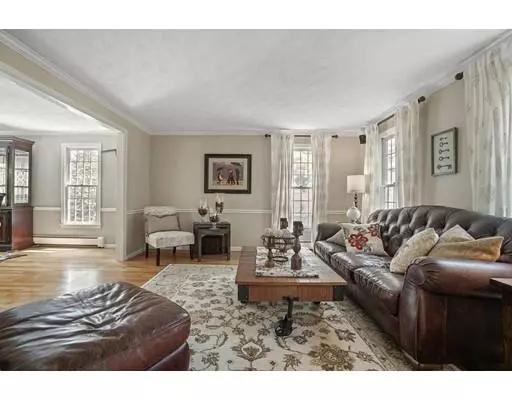For more information regarding the value of a property, please contact us for a free consultation.
Key Details
Sold Price $645,000
Property Type Single Family Home
Sub Type Single Family Residence
Listing Status Sold
Purchase Type For Sale
Square Footage 2,870 sqft
Price per Sqft $224
MLS Listing ID 72508271
Sold Date 08/22/19
Style Colonial
Bedrooms 4
Full Baths 2
Half Baths 1
HOA Y/N false
Year Built 1988
Annual Tax Amount $10,407
Tax Year 2019
Lot Size 1.640 Acres
Acres 1.64
Property Description
Move right in to this picture perfect home perched on a private knoll at the end of a cul-de-sac. Gorgeous back yard designed for summer swim parties, cookouts or just relaxing next to the sparkling in-ground pool! As you enter, it is evident that the current owners have transformed this home & take pride in maintaining their property. Many updates include hardwood floors, appliances, roof, heating system, kitchen reface, pool pump, tile & coping. Great floor plan, bright open kitchen with granite counter tops, SS appliances, first floor laundry room, formal dining room / living room and a cozy family room with a propane fireplace. The second floor features a private master suite with walk in closet and 3 additional bedrooms. Easy access to town center, Schools, Southborough commuter rail, route 495, Mass Pike, routes 135, 85 & 9. Hopkinton offers a highly rated school system and was also voted the #1 Safest City in America in 2019 by Safewise! Showings begin on Saturday @ 1:00
Location
State MA
County Middlesex
Zoning A2
Direction Rt 135 to Proctor
Rooms
Family Room Ceiling Fan(s), Flooring - Wood, Crown Molding
Basement Full, Partially Finished, Interior Entry, Bulkhead
Primary Bedroom Level Second
Dining Room Flooring - Wood, Window(s) - Bay/Bow/Box, French Doors, Chair Rail, Crown Molding
Kitchen Flooring - Wood, Window(s) - Bay/Bow/Box, Dining Area, Countertops - Stone/Granite/Solid, French Doors, Breakfast Bar / Nook, Recessed Lighting, Stainless Steel Appliances
Interior
Interior Features Closet, Crown Molding, Chair Rail, Recessed Lighting, Beadboard, Entrance Foyer, Game Room
Heating Baseboard, Oil
Cooling None
Flooring Tile, Carpet, Hardwood, Parquet, Flooring - Wood
Fireplaces Number 1
Fireplaces Type Family Room
Appliance Range, Dishwasher, Refrigerator, Oil Water Heater, Tank Water Heater, Utility Connections for Electric Range, Utility Connections for Electric Dryer
Laundry Laundry Closet, Flooring - Wood, Main Level, First Floor, Washer Hookup
Exterior
Exterior Feature Rain Gutters, Storage, Professional Landscaping
Garage Spaces 2.0
Fence Fenced/Enclosed, Fenced
Pool In Ground
Community Features Walk/Jog Trails, Conservation Area, Public School, T-Station
Utilities Available for Electric Range, for Electric Dryer, Washer Hookup
Waterfront Description Beach Front, Lake/Pond, 1 to 2 Mile To Beach, Beach Ownership(Public)
Roof Type Shingle
Total Parking Spaces 4
Garage Yes
Private Pool true
Building
Lot Description Wooded
Foundation Concrete Perimeter
Sewer Private Sewer
Water Private
Architectural Style Colonial
Schools
Elementary Schools Mthn/Elmwd/Hpkn
Middle Schools Hopkinton
High Schools Hopkinton
Others
Senior Community false
Read Less Info
Want to know what your home might be worth? Contact us for a FREE valuation!

Our team is ready to help you sell your home for the highest possible price ASAP
Bought with Julie Panagakos • Coldwell Banker Residential Brokerage - Weston




