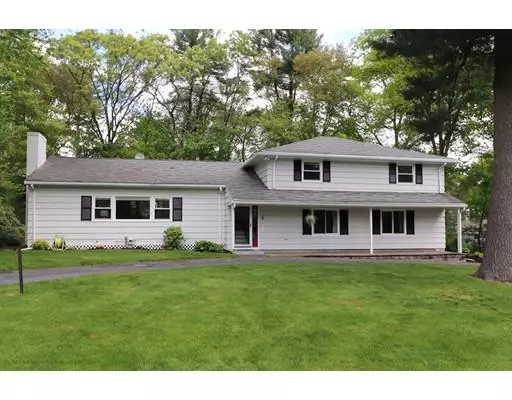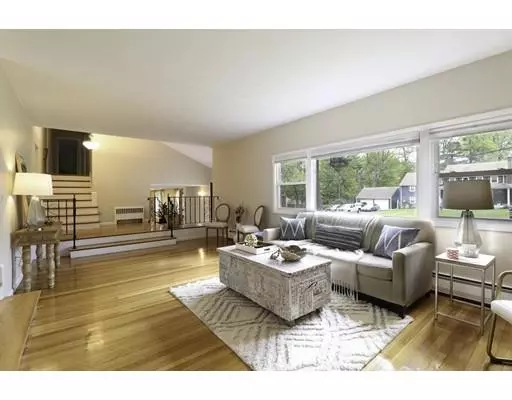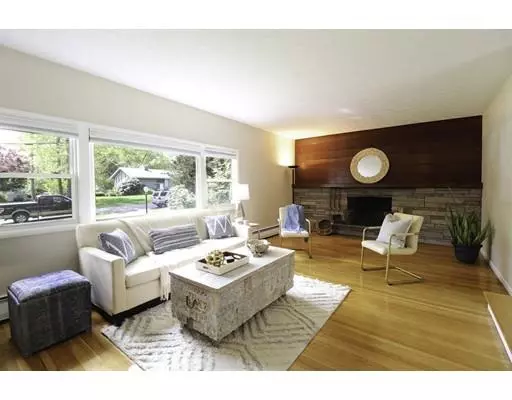For more information regarding the value of a property, please contact us for a free consultation.
Key Details
Sold Price $630,000
Property Type Single Family Home
Sub Type Single Family Residence
Listing Status Sold
Purchase Type For Sale
Square Footage 2,522 sqft
Price per Sqft $249
MLS Listing ID 72508216
Sold Date 07/24/19
Style Contemporary
Bedrooms 4
Full Baths 2
Half Baths 1
HOA Y/N false
Year Built 1957
Annual Tax Amount $9,734
Tax Year 2019
Lot Size 0.580 Acres
Acres 0.58
Property Description
Welcome to this fabulous spacious multi-level home in one of Acton's most desirable neighborhoods with close proximity to Rte. 2 & the commuter rail! A grand foyer welcomes you into a sun-filled family room which features a striking fireplace, hardwood floors & a large bay window. This open floor plan offers a kitchen with black granite countertops & breakfast bar. The dining room is easily accessible & perfect for entertaining. Imagine morning coffees on the sun porch & hosting Summer BBQs on the expansive deck overlooking the private & landscaped level yard. The large home office features double French doors, recessed lighting & custom built-ins. A ½ bath & laundry space leading out to the 2-car garage complete this level. Upstairs you'll find 4 bedrooms & a full bath featuring a double vanity. The master bedroom has a full bath. The lower level is a partially finished basement usable for a home gym or playroom with additional unfinished space for storage. Do not miss this one!
Location
State MA
County Middlesex
Zoning R-2
Direction Piper Rd to Brucewood Rd to Ashwood Rd.
Rooms
Basement Finished, Garage Access, Sump Pump
Primary Bedroom Level Second
Dining Room Flooring - Hardwood, Open Floorplan
Kitchen Closet/Cabinets - Custom Built, Flooring - Stone/Ceramic Tile, Countertops - Stone/Granite/Solid, Stainless Steel Appliances
Interior
Interior Features Exercise Room, Office, Play Room
Heating Baseboard, Natural Gas
Cooling None
Flooring Tile, Laminate, Hardwood, Flooring - Laminate
Fireplaces Number 1
Fireplaces Type Living Room
Appliance Range, Dishwasher, Refrigerator, Gas Water Heater, Tank Water Heater, Utility Connections for Electric Range, Utility Connections for Electric Oven, Utility Connections for Electric Dryer
Laundry Flooring - Laminate, Electric Dryer Hookup, Washer Hookup, In Basement
Exterior
Garage Spaces 2.0
Utilities Available for Electric Range, for Electric Oven, for Electric Dryer
Roof Type Shingle
Total Parking Spaces 6
Garage Yes
Building
Lot Description Cleared, Level
Foundation Concrete Perimeter
Sewer Private Sewer
Water Public
Architectural Style Contemporary
Schools
Elementary Schools Choice
Middle Schools Rj Grey
High Schools Abrhs
Others
Senior Community false
Read Less Info
Want to know what your home might be worth? Contact us for a FREE valuation!

Our team is ready to help you sell your home for the highest possible price ASAP
Bought with Mary Alcorn • LAER Realty Partners




