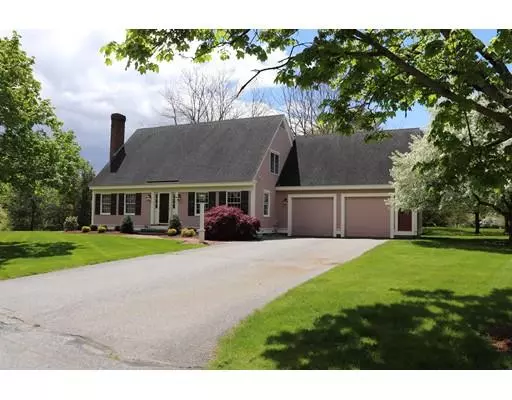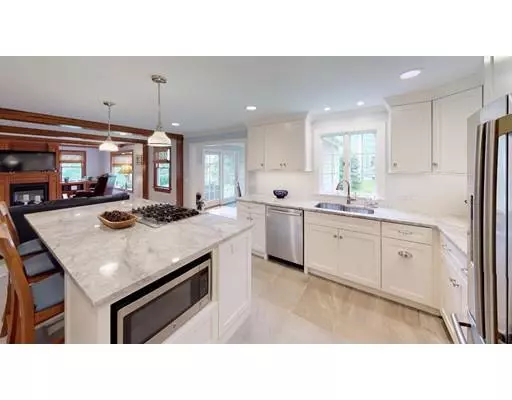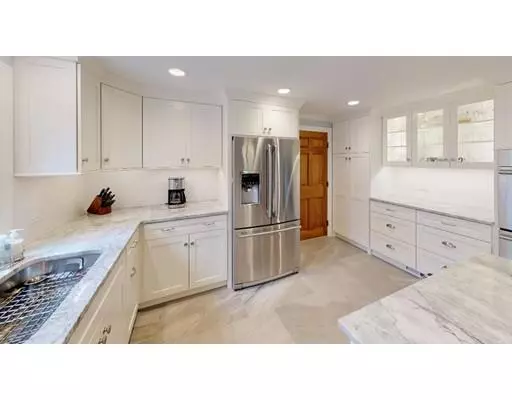For more information regarding the value of a property, please contact us for a free consultation.
Key Details
Sold Price $801,000
Property Type Single Family Home
Sub Type Single Family Residence
Listing Status Sold
Purchase Type For Sale
Square Footage 3,114 sqft
Price per Sqft $257
MLS Listing ID 72504959
Sold Date 07/03/19
Style Cape
Bedrooms 4
Full Baths 2
Half Baths 1
HOA Y/N false
Year Built 1986
Annual Tax Amount $11,733
Tax Year 2019
Lot Size 0.520 Acres
Acres 0.52
Property Description
There is more than meets the eye at this stunning Cape! Nestled in one of Acton's highly sought-after cul-de-sacs, the details through the home mesmerize, from the original pine floors to custom beams, moldings, wainscoting & more! The bright & open family room, featuring a custom fireplace, flows effortlessly into the upgraded kitchen – perfect for entertaining. The 1st level is complete with breakfast room, formal dining room, living room & ½ bath. The 2nd level offers a laundry room, 3 spacious bedrooms, a full bath with double vanity as well as an 800 SF master suite. The en suite bathroom features marble tile with heated floors, double vanity, walk-in shower with double heads overlooking the whirlpool spa tub. Just beyond the master closet is a bonus room perfect for either a home gym, home office, artist corner, or even an in-law suite. This bonus room leads down to the 2-car garage & level, attractively landscaped backyard.
Location
State MA
County Middlesex
Zoning R-2
Direction Main St to Northbriar Road to Till Drive.
Rooms
Basement Partially Finished, Bulkhead, Sump Pump
Primary Bedroom Level Second
Dining Room Flooring - Wood
Kitchen Flooring - Stone/Ceramic Tile, Countertops - Stone/Granite/Solid, Countertops - Upgraded, Cabinets - Upgraded, Recessed Lighting, Remodeled
Interior
Interior Features Sitting Room, Bonus Room
Heating Forced Air
Cooling Central Air
Flooring Tile, Laminate, Pine, Flooring - Wall to Wall Carpet, Flooring - Laminate
Fireplaces Number 2
Fireplaces Type Living Room
Appliance Range, Refrigerator, Tank Water Heater, Utility Connections for Gas Range
Laundry Flooring - Wood, Second Floor
Exterior
Garage Spaces 2.0
Community Features Shopping, Bike Path, Public School
Utilities Available for Gas Range
Roof Type Shingle
Total Parking Spaces 6
Garage Yes
Building
Lot Description Cleared
Foundation Concrete Perimeter
Sewer Private Sewer
Water Public
Architectural Style Cape
Schools
Elementary Schools Choice
Middle Schools Rj Grey
High Schools Abrhs
Read Less Info
Want to know what your home might be worth? Contact us for a FREE valuation!

Our team is ready to help you sell your home for the highest possible price ASAP
Bought with The Zur Attias Team • The Attias Group, LLC




