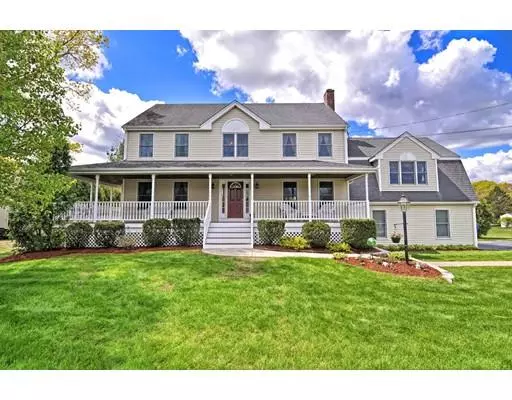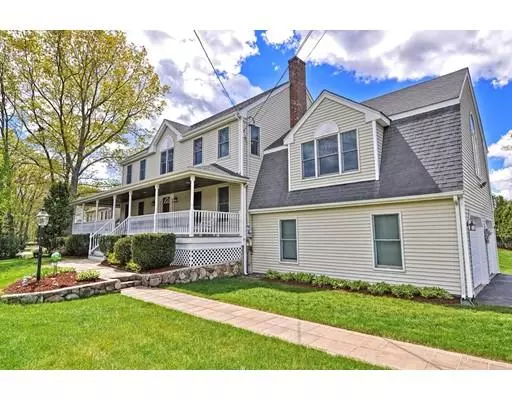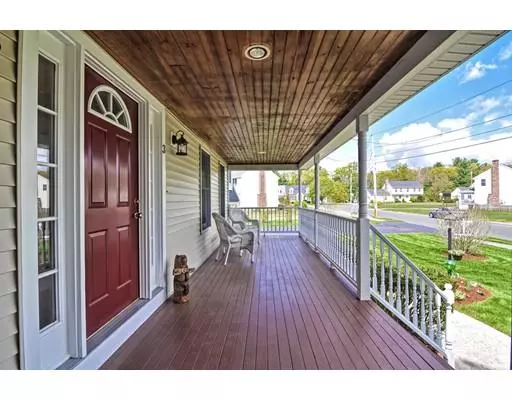For more information regarding the value of a property, please contact us for a free consultation.
Key Details
Sold Price $550,000
Property Type Single Family Home
Sub Type Single Family Residence
Listing Status Sold
Purchase Type For Sale
Square Footage 3,647 sqft
Price per Sqft $150
Subdivision Deer Run
MLS Listing ID 72502684
Sold Date 08/14/19
Style Colonial
Bedrooms 5
Full Baths 3
Half Baths 1
HOA Y/N false
Year Built 1997
Annual Tax Amount $6,748
Tax Year 2019
Lot Size 0.580 Acres
Acres 0.58
Property Description
Meticulous custom-built dream home on cul-de-sac with town water and sewer. This one has it all! Wrap around farmer's porch with separate side entrance from the 2nd master bedroom located on the main level, perfect in law potential or guest bedroom. Recently updated (2017) kitchen with breakfast bar and main level bath with jacuzzi, new granite counters and tile floors. Beautiful bright 24 x 24 family room with vaulted ceilings, floor to ceiling fireplace and cozy window seat. Two over-sized garages with space for storage and/or work area. Basement is partially finished with 3 rooms, laundry, half bath and a walkout. Windows are Anderson triple pane double hung vinyl clad. Additional upgrades include Weil McClain Hydro-air Furnace with Carlin Oil Burner (2016), Stainless Steel Weil McClain 55-gallon hot water tank (2016), two new central air condensers, one new air handler (2018), refinished farmer's porch (2016), refinished screened porch (2015). Stunning home in mint condition!
Location
State MA
County Norfolk
Area South Bellingham
Zoning B-8
Direction GPS
Rooms
Basement Full, Partially Finished, Walk-Out Access, Concrete
Primary Bedroom Level Main
Dining Room Flooring - Hardwood, Flooring - Wood
Kitchen Flooring - Stone/Ceramic Tile, Countertops - Stone/Granite/Solid
Interior
Interior Features Bathroom - Half, 3/4 Bath, Den, Entry Hall, Central Vacuum
Heating Central, Forced Air, Oil, Hydro Air
Cooling Central Air
Flooring Wood, Tile, Carpet, Flooring - Vinyl, Flooring - Wall to Wall Carpet, Flooring - Hardwood, Flooring - Wood
Fireplaces Number 1
Fireplaces Type Living Room
Appliance Range, Dishwasher, Disposal, Microwave, Refrigerator, Oil Water Heater, Tank Water Heater, Utility Connections for Electric Range, Utility Connections for Electric Oven, Utility Connections for Electric Dryer
Laundry Dryer Hookup - Electric, Washer Hookup, Bathroom - Half, Flooring - Vinyl, Electric Dryer Hookup, In Basement
Exterior
Exterior Feature Rain Gutters, Sprinkler System, Garden
Garage Spaces 2.0
Community Features Public Transportation, Shopping, Golf, Highway Access, Public School, Sidewalks
Utilities Available for Electric Range, for Electric Oven, for Electric Dryer, Washer Hookup
Roof Type Shingle
Total Parking Spaces 6
Garage Yes
Building
Lot Description Cul-De-Sac
Foundation Concrete Perimeter
Sewer Public Sewer
Water Public
Architectural Style Colonial
Schools
Elementary Schools South
Middle Schools Jefferson
High Schools Bellingham
Others
Senior Community false
Read Less Info
Want to know what your home might be worth? Contact us for a FREE valuation!

Our team is ready to help you sell your home for the highest possible price ASAP
Bought with The Kouri Team • Keller Williams Realty Boston South West




