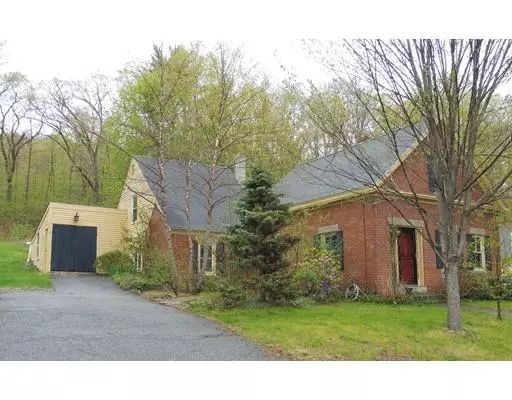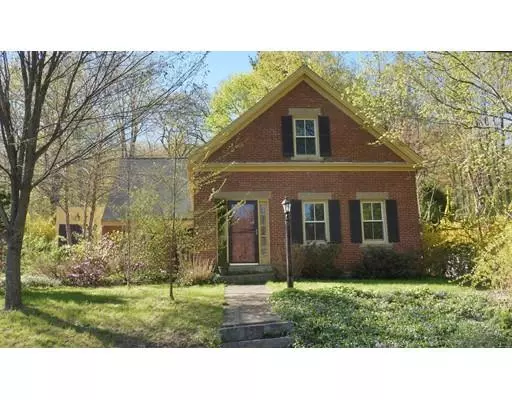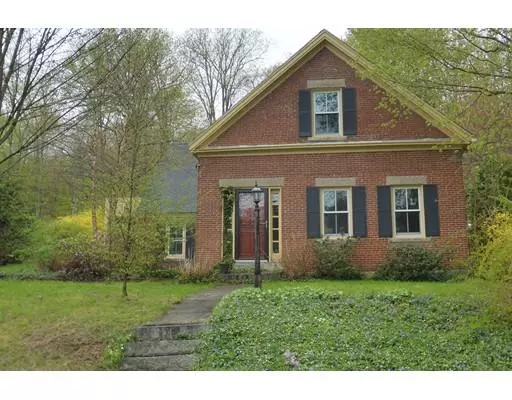For more information regarding the value of a property, please contact us for a free consultation.
Key Details
Sold Price $240,000
Property Type Single Family Home
Sub Type Single Family Residence
Listing Status Sold
Purchase Type For Sale
Square Footage 1,414 sqft
Price per Sqft $169
Subdivision Historic District
MLS Listing ID 72499005
Sold Date 06/28/19
Style Cape, Antique, Other (See Remarks)
Bedrooms 3
Full Baths 2
HOA Y/N false
Year Built 1849
Annual Tax Amount $3,308
Tax Year 2019
Lot Size 0.430 Acres
Acres 0.43
Property Description
Charming and picturesque three bedroom, two bath brick Colonial home in Ashburnham's Historic District. Beautiful new kitchen cabinets, granite countertops and SS appliances. The eat in kitchen has a small wood stove & access to a quaint outdoor patio area. Front to back dining room / sitting area. Separate living room. Two staircases to the 2nd floor. Convenient first floor laundry. Natural woodwork and solid interior doors. Replacement windows. Large backyard. Mature landscaping. Attached shed and storage area. Walking distance to the center of town, library, playground & restaurants. Town water & sewer. Move in ready!
Location
State MA
County Worcester
Zoning RA
Direction Main Street to Chapel Street
Rooms
Basement Partial, Interior Entry, Bulkhead, Concrete
Primary Bedroom Level Second
Kitchen Wood / Coal / Pellet Stove, Ceiling Fan(s), Flooring - Wood, Countertops - Stone/Granite/Solid, Cabinets - Upgraded, Exterior Access, Stainless Steel Appliances
Interior
Interior Features Dining Area, Open Floorplan, Living/Dining Rm Combo
Heating Forced Air, Oil
Cooling Window Unit(s)
Flooring Wood, Tile, Flooring - Wood
Appliance Range, Dishwasher, Microwave, Refrigerator, Washer, Dryer, Oil Water Heater, Utility Connections for Electric Range, Utility Connections for Electric Dryer
Laundry First Floor, Washer Hookup
Exterior
Exterior Feature Rain Gutters, Storage, Garden, Stone Wall
Community Features Shopping, Medical Facility, House of Worship, Private School, Public School, Sidewalks
Utilities Available for Electric Range, for Electric Dryer, Washer Hookup
Roof Type Shingle
Total Parking Spaces 6
Garage No
Building
Foundation Stone, Brick/Mortar
Sewer Public Sewer
Water Public
Architectural Style Cape, Antique, Other (See Remarks)
Schools
Elementary Schools Jr Briggs
Middle Schools Overlook
High Schools Oakmont
Read Less Info
Want to know what your home might be worth? Contact us for a FREE valuation!

Our team is ready to help you sell your home for the highest possible price ASAP
Bought with Brenda Albert • LAER Realty Partners




