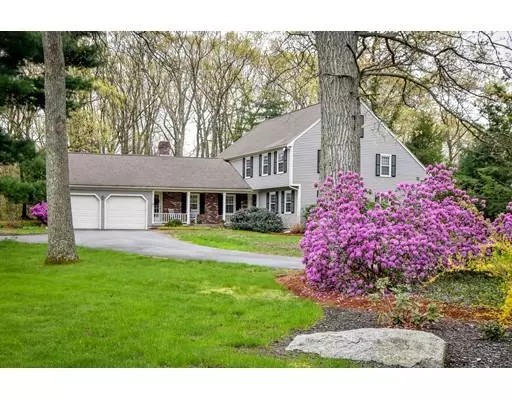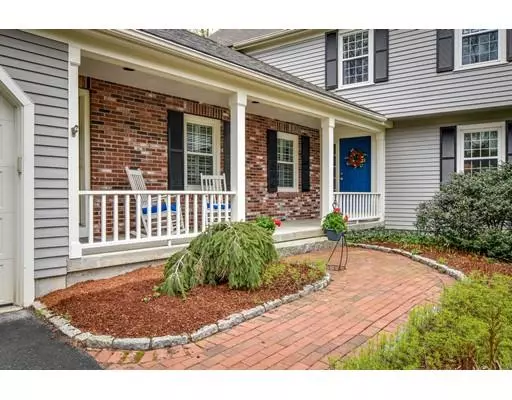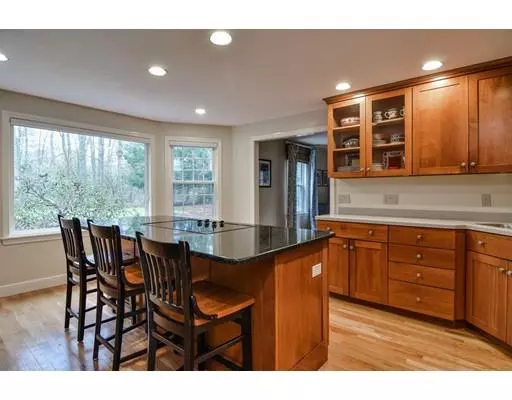For more information regarding the value of a property, please contact us for a free consultation.
Key Details
Sold Price $799,000
Property Type Single Family Home
Sub Type Single Family Residence
Listing Status Sold
Purchase Type For Sale
Square Footage 3,678 sqft
Price per Sqft $217
MLS Listing ID 72496396
Sold Date 08/23/19
Style Colonial
Bedrooms 4
Full Baths 2
Half Baths 2
Year Built 1986
Annual Tax Amount $12,773
Tax Year 2019
Lot Size 1.070 Acres
Acres 1.07
Property Description
A Welcoming Farmers Porch is just the beginning of the charm in this delightful colonial set on private level lot in sought-after Springwood neighborhood! Hardwood throughout first floor. The warm cherry kitchen features granite counters, center island, and SS appliances. Inviting family room with wood burning fireplace is located directly off kitchen and leads to cozy sun-room. Spacious living room features corner fireplace and French doors to convenient first floor office enhanced by beautiful wall of painted built-ins. Formal dining room features sliders to outdoors. Two half baths, mudroom, and laundry room complete the first floor. Master suite features large walk-in closet and cathedral master bath. Three additional good sized bedrooms and full bath complete the second floor. Finished basement offers approximately 795 sq ft for exercise room and den. Minutes to town center, schools, bike trail, and major routes. Welcome home!
Location
State MA
County Middlesex
Zoning RB1
Direction Route 85 to Chestnut to Gibbon
Rooms
Family Room Flooring - Hardwood
Basement Full, Partially Finished, Interior Entry
Primary Bedroom Level Second
Dining Room Flooring - Hardwood, Exterior Access, Slider
Kitchen Flooring - Hardwood, Window(s) - Bay/Bow/Box, Countertops - Stone/Granite/Solid, Kitchen Island, Stainless Steel Appliances
Interior
Interior Features Closet/Cabinets - Custom Built, Bathroom - Half, Office, Bathroom, Sun Room, Exercise Room, Den, Central Vacuum
Heating Forced Air, Natural Gas
Cooling Central Air
Flooring Tile, Carpet, Hardwood, Flooring - Hardwood, Flooring - Stone/Ceramic Tile, Flooring - Wall to Wall Carpet
Fireplaces Number 2
Fireplaces Type Family Room, Living Room
Appliance Oven, Microwave, Countertop Range, Washer, ENERGY STAR Qualified Refrigerator, ENERGY STAR Qualified Dryer, ENERGY STAR Qualified Dishwasher, ENERGY STAR Qualified Washer, Gas Water Heater, Utility Connections for Electric Range, Utility Connections for Electric Oven, Utility Connections for Electric Dryer
Laundry Flooring - Stone/Ceramic Tile, First Floor, Washer Hookup
Exterior
Garage Spaces 2.0
Fence Invisible
Community Features Bike Path, Conservation Area, Public School
Utilities Available for Electric Range, for Electric Oven, for Electric Dryer, Washer Hookup
Roof Type Shingle
Total Parking Spaces 6
Garage Yes
Building
Foundation Concrete Perimeter
Sewer Private Sewer
Water Public
Architectural Style Colonial
Others
Acceptable Financing Contract
Listing Terms Contract
Read Less Info
Want to know what your home might be worth? Contact us for a FREE valuation!

Our team is ready to help you sell your home for the highest possible price ASAP
Bought with Rob Daly • Realty Executives Boston West




