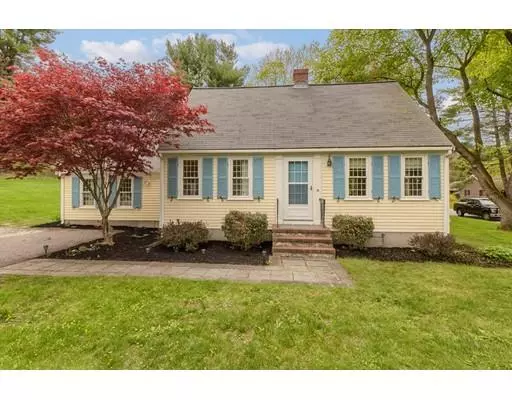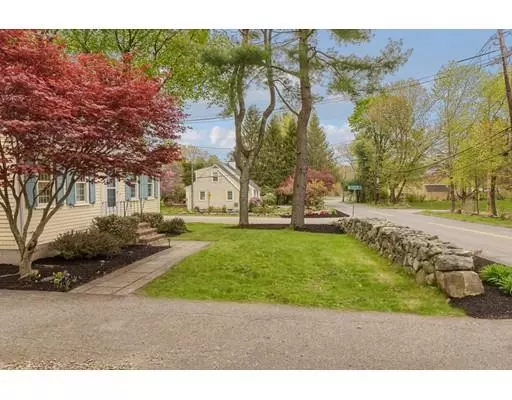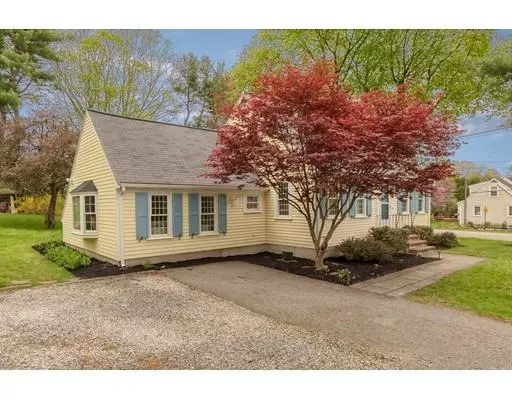For more information regarding the value of a property, please contact us for a free consultation.
Key Details
Sold Price $520,000
Property Type Single Family Home
Sub Type Single Family Residence
Listing Status Sold
Purchase Type For Sale
Square Footage 1,668 sqft
Price per Sqft $311
MLS Listing ID 72495714
Sold Date 07/11/19
Style Cape
Bedrooms 3
Full Baths 2
HOA Y/N false
Year Built 1950
Annual Tax Amount $7,971
Tax Year 2019
Lot Size 0.480 Acres
Acres 0.48
Property Description
Welcome to this cheerful cape with picturesque stone wall bordering the front yard and driveway. First floor features combination living / dining room, with fireplace and French doors that open to the deck and backyard with mature flowering trees and shrubs. Kitchen features custom cabinetry with Bosch gas cook top, wall oven, built in microwave, granite counters and double pantry. The family room showcases cathedral ceiling, built in shelving, newly finished, wide plank, hardwood floor, bay window and wood stove. The first-floor bedroom is centrally located to the full bathroom and is currently being used as an office. Upstairs there are two good size bedrooms with hardwood floor and the second full bath featuring air jet tub. Improvements include young windows, roof approx. 2008, young gas furnace, electric panel upgrade, and central air. Brand new septic system to be installed prior to closing. Ideal commuting location with access to the train, schools and shopping. Don't miss out!
Location
State MA
County Middlesex
Zoning R-2
Direction Central St. to School St.
Rooms
Family Room Wood / Coal / Pellet Stove, Skylight, Window(s) - Bay/Bow/Box
Basement Full, Interior Entry, Bulkhead, Unfinished
Primary Bedroom Level Second
Dining Room Flooring - Hardwood, French Doors, Exterior Access
Kitchen Flooring - Stone/Ceramic Tile
Interior
Heating Forced Air, Natural Gas
Cooling Central Air
Flooring Wood, Tile
Fireplaces Number 1
Fireplaces Type Living Room
Appliance Oven, Dishwasher, Microwave, Countertop Range, Refrigerator, Washer, Dryer, Utility Connections for Gas Range
Laundry In Basement
Exterior
Exterior Feature Garden
Community Features Public Transportation, Shopping, Medical Facility, Bike Path, Conservation Area, Highway Access, House of Worship, Public School, T-Station
Utilities Available for Gas Range
Roof Type Shingle
Total Parking Spaces 4
Garage No
Building
Lot Description Corner Lot
Foundation Concrete Perimeter
Sewer Private Sewer
Water Public
Architectural Style Cape
Others
Acceptable Financing Contract
Listing Terms Contract
Read Less Info
Want to know what your home might be worth? Contact us for a FREE valuation!

Our team is ready to help you sell your home for the highest possible price ASAP
Bought with Kotlarz Group • Keller Williams Realty Boston Northwest




