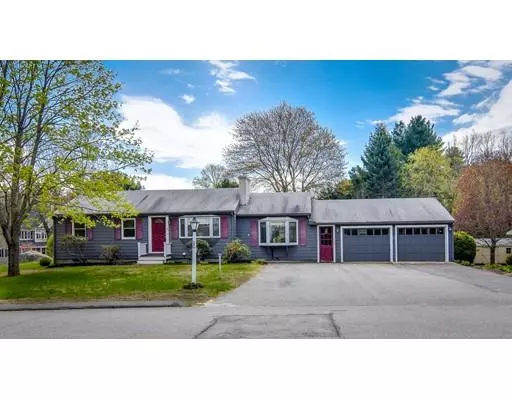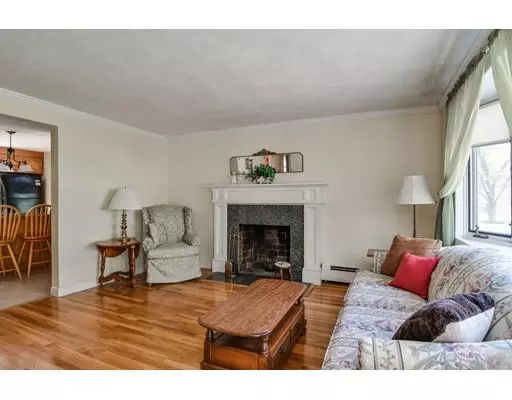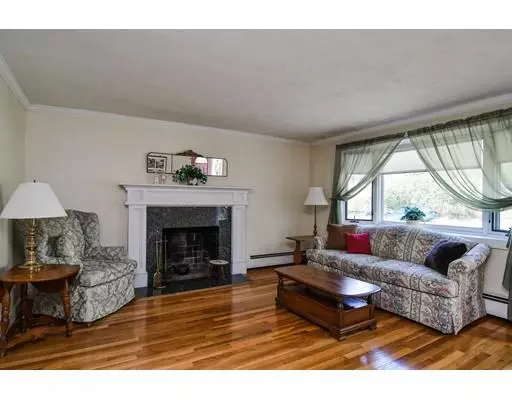For more information regarding the value of a property, please contact us for a free consultation.
Key Details
Sold Price $475,000
Property Type Single Family Home
Sub Type Single Family Residence
Listing Status Sold
Purchase Type For Sale
Square Footage 1,352 sqft
Price per Sqft $351
MLS Listing ID 72495688
Sold Date 07/16/19
Style Ranch
Bedrooms 3
Full Baths 2
Year Built 1956
Annual Tax Amount $7,161
Tax Year 2019
Lot Size 0.490 Acres
Acres 0.49
Property Description
Welcome Home! This lovely 3 bedroom, 2 bath home is just waiting for it's new family! The bright kitchen, flooded w/ natural light through the skylight, has been updated w/ granite counters, tile backsplash & center island w/ seating. Step down to the sunken family room w/ bay window & hardwood floors, opens to a three season porch perfect for enjoying outdoor views! Wonderful open floor plan, ideal for entertaining! Step outside to enjoy your morning coffee on the back deck overlooking the lovely level back yard.Beautiful fire-placed LR w/ gleaming hardwood floors perfect for those cold winter nights - 3 bedrooms, full bath, master bath & laundry on the main level. Perfect for those that want one level living home w/ ample storage in the unfinished basement & 2 car garage. This home is located on a dead-end street & has a corner lot. Less than a mile from the S. Acton train station, close to Heath Hen Meadow, shopping, restaurants & Rte 2. Picture perfect & feels like home!
Location
State MA
County Middlesex
Zoning RES
Direction Stow Street to Robbins Street.
Rooms
Family Room Flooring - Hardwood, Window(s) - Bay/Bow/Box, Sunken
Basement Full, Unfinished
Primary Bedroom Level First
Kitchen Skylight, Flooring - Vinyl, Dining Area, Countertops - Stone/Granite/Solid, Kitchen Island
Interior
Interior Features Ceiling Fan(s), Slider, Sun Room
Heating Baseboard, Oil
Cooling Wall Unit(s)
Flooring Wood, Tile, Carpet
Fireplaces Number 1
Fireplaces Type Living Room
Appliance Range, Dishwasher, Microwave, Refrigerator, Washer, Dryer, Electric Water Heater, Utility Connections for Electric Range, Utility Connections for Electric Dryer
Laundry First Floor
Exterior
Exterior Feature Storage
Garage Spaces 2.0
Community Features Public Transportation, Shopping, Park, Walk/Jog Trails, Stable(s), Golf, Medical Facility, Bike Path, Conservation Area, Highway Access, House of Worship, Public School, T-Station
Utilities Available for Electric Range, for Electric Dryer
Roof Type Shingle
Total Parking Spaces 6
Garage Yes
Building
Lot Description Corner Lot, Cleared, Level
Foundation Concrete Perimeter
Sewer Private Sewer
Water Public
Architectural Style Ranch
Schools
Elementary Schools Choice
Middle Schools Rj Grey Jr High
High Schools Ab
Read Less Info
Want to know what your home might be worth? Contact us for a FREE valuation!

Our team is ready to help you sell your home for the highest possible price ASAP
Bought with Adam Costa • Keller Williams Realty North Central




