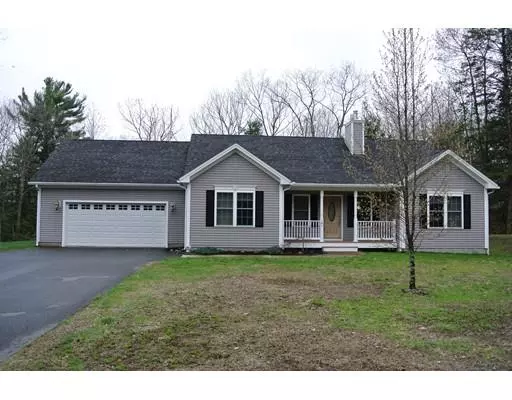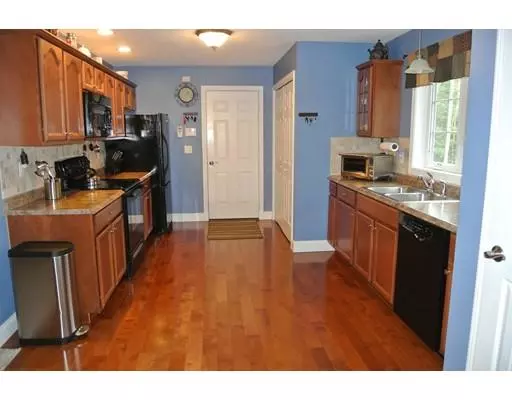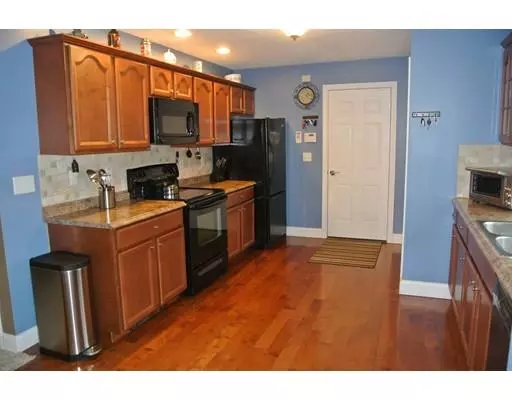For more information regarding the value of a property, please contact us for a free consultation.
Key Details
Sold Price $286,000
Property Type Single Family Home
Sub Type Single Family Residence
Listing Status Sold
Purchase Type For Sale
Square Footage 1,476 sqft
Price per Sqft $193
MLS Listing ID 72494328
Sold Date 07/01/19
Style Ranch
Bedrooms 3
Full Baths 2
HOA Y/N false
Year Built 2009
Annual Tax Amount $5,322
Tax Year 2019
Lot Size 1.720 Acres
Acres 1.72
Property Description
Not your cookie cutter ranch. This custom built 10 year young home is move in ready and tastefully decorated by original owners . Wonderful open concept floor plan with soaring vaulted ceilings making this home seem much larger. Appliance packed expansive kitchen flows into the dining room both with gleaming H/W floors. The spacious living room comes with custom brick F/P , soaring vaulted ceilings and built in surround sound speakers. The private master suite comes complete with double vanity full master bath and walk-in closet. 2 additional good sized bedrooms, full bath and laundry completes this one level dream. An enormous unfinished basement begs to be finished. The 2 car attached garage, farmers porch, rear deck overlooking the private backyard surrounded by woods completes this picture perfect home.
Location
State MA
County Worcester
Zoning fam/res 1
Direction Heading north on RT 12 from Ashburnham center, home will be on left.
Rooms
Basement Full, Interior Entry, Bulkhead, Concrete, Unfinished
Primary Bedroom Level First
Dining Room Cathedral Ceiling(s), Flooring - Hardwood, French Doors, Deck - Exterior
Kitchen Flooring - Hardwood, Cabinets - Upgraded, Recessed Lighting
Interior
Interior Features Wired for Sound, Internet Available - DSL
Heating Baseboard, Oil
Cooling None
Flooring Vinyl, Carpet, Hardwood
Fireplaces Number 1
Fireplaces Type Living Room
Appliance Range, Dishwasher, Microwave, Refrigerator, Tank Water Heaterless, Utility Connections for Electric Range, Utility Connections for Electric Dryer
Laundry First Floor
Exterior
Exterior Feature Rain Gutters
Garage Spaces 2.0
Utilities Available for Electric Range, for Electric Dryer
Roof Type Shingle
Total Parking Spaces 5
Garage Yes
Building
Lot Description Level
Foundation Concrete Perimeter
Sewer Private Sewer
Water Private
Architectural Style Ranch
Read Less Info
Want to know what your home might be worth? Contact us for a FREE valuation!

Our team is ready to help you sell your home for the highest possible price ASAP
Bought with Susan Robson • LAER Realty Partners




