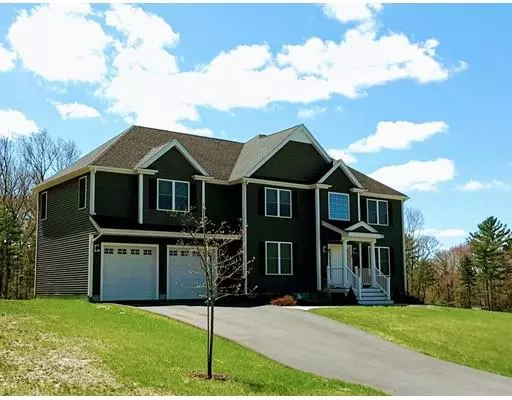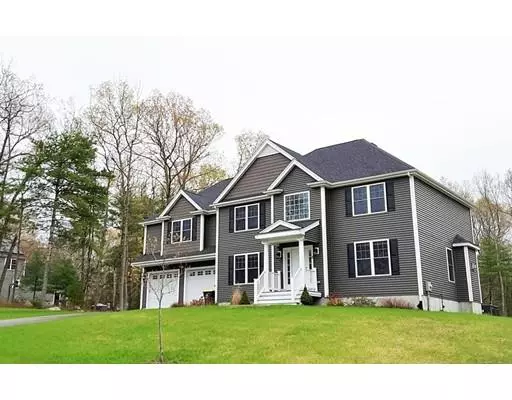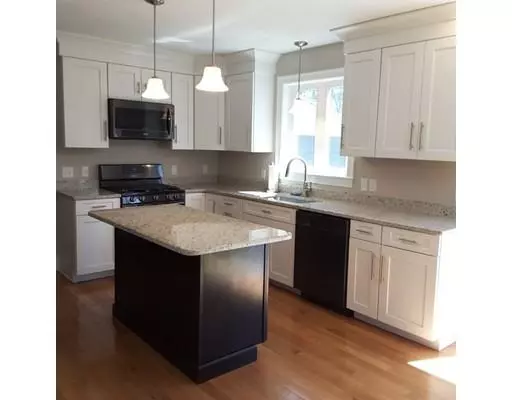For more information regarding the value of a property, please contact us for a free consultation.
Key Details
Sold Price $587,500
Property Type Single Family Home
Sub Type Single Family Residence
Listing Status Sold
Purchase Type For Sale
Square Footage 2,772 sqft
Price per Sqft $211
Subdivision Hill Side Estates
MLS Listing ID 72493669
Sold Date 07/26/19
Style Colonial
Bedrooms 4
Full Baths 2
Half Baths 1
Year Built 2016
Annual Tax Amount $7,538
Tax Year 2019
Lot Size 1.070 Acres
Acres 1.07
Property Description
New Construction Resale (2016) without the wait of building new! Beautiful No.Bellingham, quiet, 6 home subdivision at Hill Side Estates. Model Home ready for a new buyer. Lots of sunshine and many upgrades, 2800 sf home with Open 1st Floor Plan, light & bright kitchen opens to gas fireplaced fam. room. Hardwood Floors throughout first floor. 2 car attached garage enters to mud room. All large bedrooms with oversized closets, 2nd floor laundry room. Huge paver patio with firepit overlooking flat backyard. Large master suite with 2 walk-in closets. Open foyer, 2 heat and AC zones, energy efficient heat and hot water system, garage vacuum, sprinklers. Close to shopping and easy 3 min. commute to Exit 18-Rte 495. All neutral decor. Quick Closing available to move right in. See attachments for plot plan, floor plan and specs.
Location
State MA
County Norfolk
Area North Bellingham
Zoning res
Direction Rt 495, X18, Rt 126/Hartford St, Right on Hixon, Left on Damon Rd
Rooms
Family Room Flooring - Hardwood
Basement Full, Walk-Out Access, Concrete, Unfinished
Primary Bedroom Level Second
Dining Room Flooring - Hardwood
Kitchen Flooring - Hardwood, Countertops - Stone/Granite/Solid, Kitchen Island, Open Floorplan, Recessed Lighting, Gas Stove
Interior
Heating Forced Air, Propane, ENERGY STAR Qualified Equipment
Cooling Central Air, Dual
Flooring Tile, Carpet, Hardwood
Fireplaces Number 1
Fireplaces Type Family Room
Appliance Range, Microwave, Refrigerator, Utility Connections for Gas Range, Utility Connections for Gas Dryer
Laundry Flooring - Stone/Ceramic Tile, Second Floor
Exterior
Exterior Feature Storage, Sprinkler System
Garage Spaces 2.0
Community Features Shopping, Golf, Highway Access, Public School
Utilities Available for Gas Range, for Gas Dryer
Roof Type Shingle
Total Parking Spaces 6
Garage Yes
Building
Lot Description Cul-De-Sac, Cleared, Level
Foundation Concrete Perimeter
Sewer Private Sewer
Water Public
Architectural Style Colonial
Schools
Elementary Schools Stallbrook
Middle Schools Bell Memorial
High Schools Bell Hs
Others
Senior Community false
Acceptable Financing Contract
Listing Terms Contract
Read Less Info
Want to know what your home might be worth? Contact us for a FREE valuation!

Our team is ready to help you sell your home for the highest possible price ASAP
Bought with Melissa DeMarco • Berkshire Hathaway HomeServices Commonwealth Real Estate




