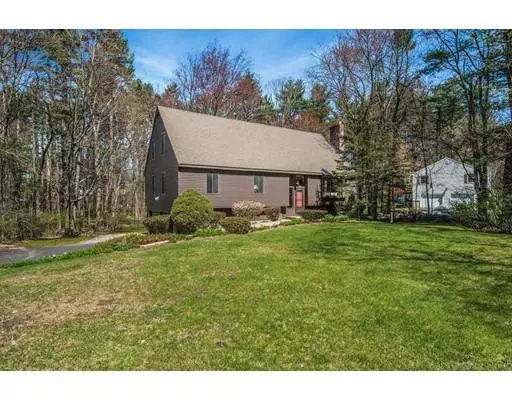For more information regarding the value of a property, please contact us for a free consultation.
Key Details
Sold Price $545,000
Property Type Single Family Home
Sub Type Single Family Residence
Listing Status Sold
Purchase Type For Sale
Square Footage 2,718 sqft
Price per Sqft $200
MLS Listing ID 72492274
Sold Date 08/09/19
Style Cape
Bedrooms 4
Full Baths 2
HOA Y/N false
Year Built 1978
Annual Tax Amount $8,678
Tax Year 2019
Lot Size 1.270 Acres
Acres 1.27
Property Description
Dramatic, open concept Contemporary Cape in premium Stow location. The heart of this home is the spacious, sun-drenched living & dining rooms graced with handsome hardwood floors & a fireplace - ideal for entertaining. The adjoining white cabinet eat-in kitchen features granite counters, 2019 stainless appliances & a pantry. Feel cozy by the gas fire while relaxing in the captivating sunroom graced with soaring ceilings & oversized windows offering woodland views. This home's flexible floor plan boasts 4-5 bedrooms on the upper floors & a finished walk-out lower level. The second floor features two huge bedrooms with expansive closet/storage space & full bath. Located in a sought-after cul-de-sac neighborhood offering direct access to protected land & a short walk to schools. Stow offers easy access to commuter rail & major routes, top rated schools as well as orchards, farm stands, golf courses, trails, community playground & Lake Boon recreation - ideal for outdoor enthusiasts.
Location
State MA
County Middlesex
Zoning Res
Direction Packard Road to Carriage Lane
Rooms
Family Room Wood / Coal / Pellet Stove, Closet, Flooring - Wall to Wall Carpet, Slider
Basement Full, Finished, Walk-Out Access, Interior Entry, Garage Access
Primary Bedroom Level Second
Dining Room Flooring - Hardwood, Open Floorplan, Slider
Kitchen Flooring - Stone/Ceramic Tile, Window(s) - Picture, Pantry, Countertops - Stone/Granite/Solid, Recessed Lighting, Stainless Steel Appliances
Interior
Interior Features Cathedral Ceiling(s), Ceiling Fan(s), Sun Room
Heating Baseboard, Oil, Propane, Wood
Cooling Window Unit(s)
Flooring Tile, Carpet, Hardwood, Flooring - Wall to Wall Carpet
Fireplaces Number 1
Fireplaces Type Living Room
Appliance Range, Dishwasher, Microwave, Refrigerator, Washer, Dryer, Oil Water Heater, Tank Water Heater, Utility Connections for Electric Range, Utility Connections for Electric Oven, Utility Connections for Electric Dryer
Laundry In Basement, Washer Hookup
Exterior
Garage Spaces 2.0
Community Features Shopping, Tennis Court(s), Park, Walk/Jog Trails, Stable(s), Golf, Conservation Area, House of Worship, Public School, T-Station
Utilities Available for Electric Range, for Electric Oven, for Electric Dryer, Washer Hookup
Roof Type Shingle
Total Parking Spaces 4
Garage Yes
Building
Lot Description Cul-De-Sac, Wooded
Foundation Concrete Perimeter
Sewer Private Sewer
Water Private
Architectural Style Cape
Schools
Elementary Schools Center
Middle Schools Hale
High Schools Nashoba
Read Less Info
Want to know what your home might be worth? Contact us for a FREE valuation!

Our team is ready to help you sell your home for the highest possible price ASAP
Bought with Heidi Sharry • Redfin Corp.




