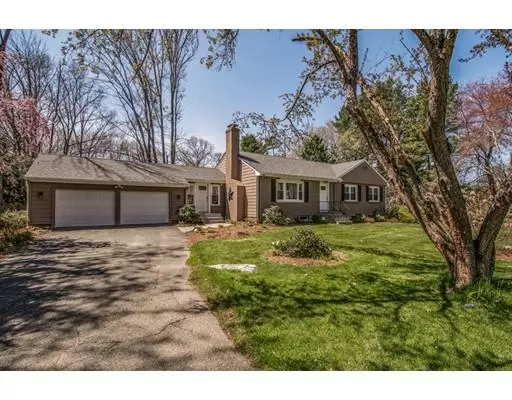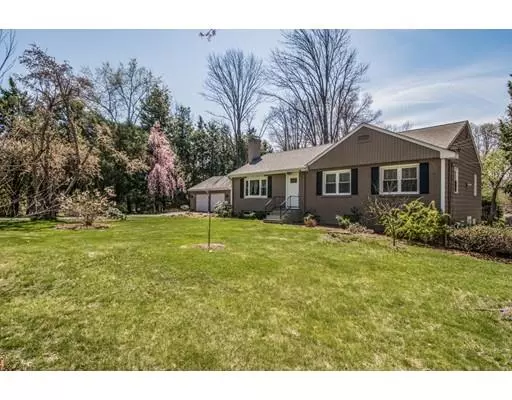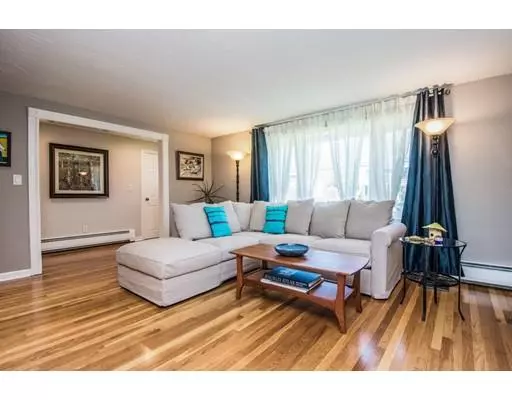For more information regarding the value of a property, please contact us for a free consultation.
Key Details
Sold Price $610,000
Property Type Single Family Home
Sub Type Single Family Residence
Listing Status Sold
Purchase Type For Sale
Square Footage 2,345 sqft
Price per Sqft $260
MLS Listing ID 72492088
Sold Date 06/21/19
Style Ranch
Bedrooms 3
Full Baths 2
Half Baths 1
HOA Y/N false
Year Built 1963
Annual Tax Amount $10,723
Tax Year 2019
Lot Size 1.040 Acres
Acres 1.04
Property Description
A dream-come-true location! Deceivingly spacious light & bright ranch offers open floor plan, gourmet kitchen and fabulous yard. Beautifully renovated and landscaped, it has an impressive lower level for family entertainment. The kitchen has island storage, granite counters, and opens to a large dining area & adjoining sitting room with vaulted ceiling. The living room invites cozy winter evenings and the fenced backyard is a paradise all year round! Beautiful HW floors; master bedroom with en suite half bath, a fully updated family bath w/a soaking tub & additional bedrooms complete this floor. The fully finished lower level has a separate entrance & driveway and full bath! Great for in-laws and guests. Loaded with upgrades: new windows & doors, wiring & heating system (2014); new roof (2018); fresh paint, and refinished floors. Large back yard offers fenced & landscaped inground pool,& privacy. Less than a mile from commuter rail, shopping & bike path.
Location
State MA
County Middlesex
Zoning res
Direction Rt 62 to High or Rt 27 to High
Rooms
Family Room Walk-In Closet(s), Cedar Closet(s), Flooring - Wall to Wall Carpet, Open Floorplan, Recessed Lighting
Basement Full, Finished, Walk-Out Access
Primary Bedroom Level First
Kitchen Flooring - Hardwood, Window(s) - Bay/Bow/Box, Countertops - Stone/Granite/Solid, Kitchen Island, Cabinets - Upgraded, Recessed Lighting, Lighting - Pendant
Interior
Interior Features Closet, Closet - Walk-in, Walk-in Storage, Ceiling - Cathedral, Ceiling Fan(s), Ceiling - Beamed, Slider, Bonus Room, Sitting Room
Heating Baseboard, Oil, Electric
Cooling None
Flooring Wood, Carpet, Laminate, Flooring - Laminate, Flooring - Wood
Fireplaces Number 2
Fireplaces Type Family Room, Living Room
Appliance Range, Dishwasher, Refrigerator, Washer, Dryer, Oil Water Heater, Utility Connections for Electric Range, Utility Connections for Electric Oven, Utility Connections for Electric Dryer
Laundry Washer Hookup, In Basement
Exterior
Garage Spaces 2.0
Fence Fenced/Enclosed
Community Features Public Transportation
Utilities Available for Electric Range, for Electric Oven, for Electric Dryer, Washer Hookup
Roof Type Shingle
Total Parking Spaces 8
Garage Yes
Building
Foundation Concrete Perimeter
Sewer Private Sewer
Water Public
Architectural Style Ranch
Schools
Middle Schools Rj Grey Jhs
High Schools Abrhs
Read Less Info
Want to know what your home might be worth? Contact us for a FREE valuation!

Our team is ready to help you sell your home for the highest possible price ASAP
Bought with Brett J. Star • Star Residential, LLC




