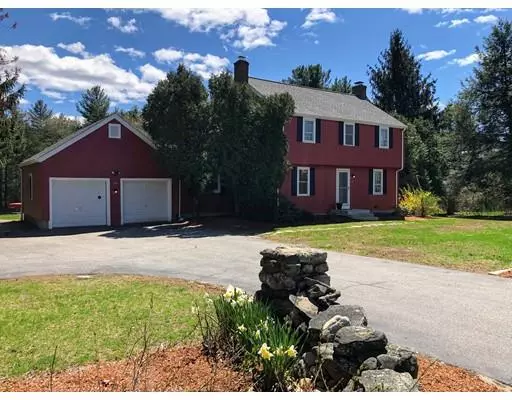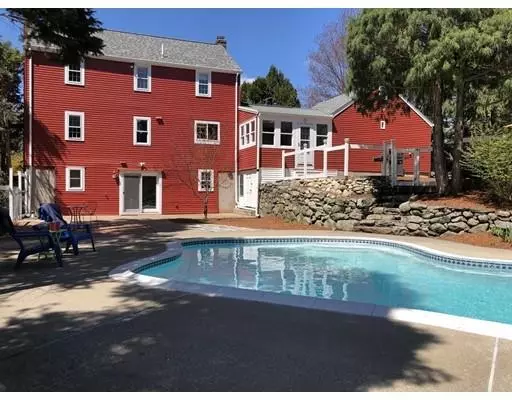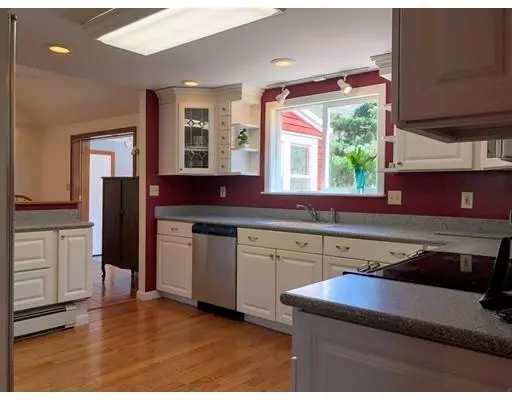For more information regarding the value of a property, please contact us for a free consultation.
Key Details
Sold Price $540,000
Property Type Single Family Home
Sub Type Single Family Residence
Listing Status Sold
Purchase Type For Sale
Square Footage 2,547 sqft
Price per Sqft $212
MLS Listing ID 72488243
Sold Date 06/19/19
Style Garrison
Bedrooms 4
Full Baths 2
Half Baths 1
HOA Y/N false
Year Built 1973
Annual Tax Amount $8,194
Tax Year 2019
Lot Size 1.430 Acres
Acres 1.43
Property Description
Welcome home to this 10 room Garrison embracing comfortable and fun family living in a private setting. On the main level enjoy a front-to-back living room, sunlit kitchen w/ subzero frig/freezer overlooking a family room, XL mud/sun room w/ pocket doors, formal dining room and half bath / laundry. Upstairs are 4 full-sized bedrooms, 2 baths, and pull-down stairs to attic storage. The fully finished basement has a stone fireplace, built in cabinets, a workshop, storage, and walk-out access to patios and a large gunite pool. The expansive backyard on 1.4 acres provides an outdoor lover's paradise with stone walls, pool, a garden, fruit trees, berry bushes, a sledding hill, multiple sheds, and a creek supporting fish, ducks, turtles, deer and other wildlife. Close to highly regarded Stow schools (1 mile), South Acton Train (2.3 miles) and conservation trails this house was lovingly maintained including Roof (2018), Pool (2018) and exterior paint (2019).
Location
State MA
County Middlesex
Zoning R
Direction See GPS
Rooms
Family Room Flooring - Hardwood
Primary Bedroom Level Second
Dining Room Flooring - Hardwood
Kitchen Flooring - Hardwood
Interior
Interior Features Cedar Closet(s), Cabinets - Upgraded, Slider, Walk-in Storage, Sun Room, High Speed Internet
Heating Baseboard, Fireplace
Cooling Window Unit(s), Whole House Fan
Flooring Tile, Carpet, Hardwood, Wood Laminate, Flooring - Stone/Ceramic Tile, Flooring - Laminate
Fireplaces Number 2
Fireplaces Type Living Room
Appliance Range, Oven, Dishwasher, Microwave, Refrigerator, Freezer, Washer, Dryer, Freezer - Upright, Range Hood, Oil Water Heater, Plumbed For Ice Maker, Utility Connections for Electric Range, Utility Connections for Electric Oven, Utility Connections for Electric Dryer
Laundry Washer Hookup
Exterior
Exterior Feature Rain Gutters, Storage, Fruit Trees, Stone Wall
Garage Spaces 2.0
Fence Fenced/Enclosed, Fenced
Pool In Ground
Community Features Park, Walk/Jog Trails, Stable(s), Golf, Bike Path, Conservation Area, Public School, T-Station
Utilities Available for Electric Range, for Electric Oven, for Electric Dryer, Washer Hookup, Icemaker Connection
Waterfront Description Beach Front, Stream, Lake/Pond, 1 to 2 Mile To Beach, Beach Ownership(Public)
View Y/N Yes
View Scenic View(s)
Roof Type Asphalt/Composition Shingles
Total Parking Spaces 5
Garage Yes
Private Pool true
Building
Lot Description Wooded
Foundation Concrete Perimeter
Sewer Private Sewer
Water Private
Architectural Style Garrison
Schools
Elementary Schools Center School
Middle Schools Hale Ms
High Schools Nashoba
Others
Senior Community false
Read Less Info
Want to know what your home might be worth? Contact us for a FREE valuation!

Our team is ready to help you sell your home for the highest possible price ASAP
Bought with Wanda McSmith • Realty Executives Boston West




