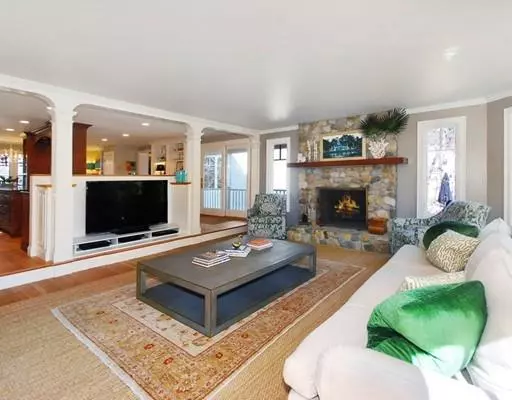For more information regarding the value of a property, please contact us for a free consultation.
Key Details
Sold Price $1,612,500
Property Type Single Family Home
Sub Type Single Family Residence
Listing Status Sold
Purchase Type For Sale
Square Footage 4,646 sqft
Price per Sqft $347
Subdivision The Ridge
MLS Listing ID 72487107
Sold Date 06/27/19
Style Colonial
Bedrooms 4
Full Baths 3
Half Baths 1
HOA Y/N false
Year Built 1946
Annual Tax Amount $22,637
Tax Year 2019
Lot Size 1.160 Acres
Acres 1.16
Property Description
Comfortable, casual spaces flow one into another in this upbeat 4BR family Colonial. A fun flrplan underscores the open living space concept promoting relaxed living & the wonderful memories that are bound to accompany it.The main level has beautiful natural wd floors, eat-in kit w/center island, honed granite cntrs &French doors looking out to front & side patios, a FR w/9 oversized windows, river stone fp &access to a spacious bkyd & amazing spa! Removed from the core of the house is wonderful space dedicated to home office, cozy library & light-filled sunrm. The 2nd floor has 4 bedrooms & 3 new full baths featuring marble flooring, glass shower doors, quartz counters & radiant heat. A walk-out LL has 600+ sf of bonus space that can adapt to ever-changing needs – rec-room, ping pong or teenage haven! The location of this property is tough to beat: sidewalks to Concord ctr, safe family neighborhood, easy access to commuting rtes & abutting gorgeous land & trail network owned by CLCT.
Location
State MA
County Middlesex
Zoning SFR
Direction Concord Ctr east on Lexington, left on Alcott, straight up hill & bear right. 221 will be on right
Rooms
Family Room Flooring - Hardwood, Slider, Sunken
Basement Full, Partially Finished, Walk-Out Access, Interior Entry, Radon Remediation System
Primary Bedroom Level Second
Dining Room Flooring - Hardwood
Kitchen Flooring - Hardwood, Countertops - Stone/Granite/Solid, French Doors, Kitchen Island, Breakfast Bar / Nook
Interior
Interior Features Slider, Library, Exercise Room, Play Room, Game Room, Sun Room, Mud Room
Heating Baseboard, Radiant, Natural Gas
Cooling Wall Unit(s), Dual, None
Flooring Tile, Carpet, Marble, Hardwood, Stone / Slate, Flooring - Hardwood, Flooring - Wall to Wall Carpet, Flooring - Stone/Ceramic Tile
Fireplaces Number 2
Fireplaces Type Family Room
Appliance Range, Dishwasher, Microwave, Refrigerator, Freezer, Gas Water Heater, Tank Water Heater, Plumbed For Ice Maker, Utility Connections for Gas Range, Utility Connections for Electric Oven, Utility Connections for Electric Dryer
Laundry Flooring - Wall to Wall Carpet, In Basement, Washer Hookup
Exterior
Exterior Feature Rain Gutters, Professional Landscaping, Sprinkler System, Stone Wall
Garage Spaces 2.0
Community Features Public Transportation, Shopping, Pool, Tennis Court(s), Park, Walk/Jog Trails, Medical Facility, Bike Path, Conservation Area, Highway Access, House of Worship, Private School, Public School, T-Station
Utilities Available for Gas Range, for Electric Oven, for Electric Dryer, Washer Hookup, Icemaker Connection
Waterfront Description Beach Front, Lake/Pond, 1 to 2 Mile To Beach
Roof Type Shingle, Tar/Gravel
Total Parking Spaces 4
Garage Yes
Building
Foundation Concrete Perimeter, Block
Sewer Private Sewer
Water Public
Schools
Elementary Schools Alcott
Middle Schools Peabody/Sanborn
High Schools Cchs
Others
Senior Community false
Acceptable Financing Contract
Listing Terms Contract
Read Less Info
Want to know what your home might be worth? Contact us for a FREE valuation!

Our team is ready to help you sell your home for the highest possible price ASAP
Bought with Burton & Lynch Team • Barrett Sotheby's International Realty




