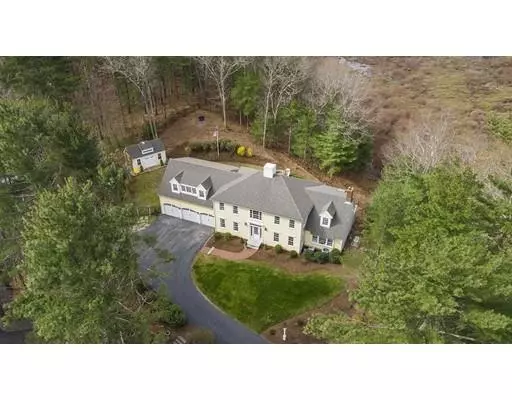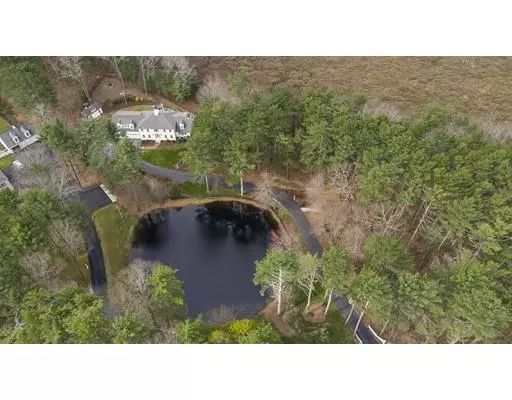For more information regarding the value of a property, please contact us for a free consultation.
Key Details
Sold Price $1,350,000
Property Type Single Family Home
Sub Type Single Family Residence
Listing Status Sold
Purchase Type For Sale
Square Footage 5,096 sqft
Price per Sqft $264
MLS Listing ID 72486597
Sold Date 08/01/19
Style Colonial
Bedrooms 4
Full Baths 3
Half Baths 2
HOA Y/N false
Year Built 1991
Annual Tax Amount $16,085
Tax Year 2019
Lot Size 5.020 Acres
Acres 5.02
Property Description
LIVE PRIVATE. Situated on 5+ acres at the end of a quiet cul de sac sits this beautifully appointed home overlooking a small pond in front and a cranberry bog in back. Relish the large, open state of the art kitchen designed by Roomscapes featuring highend appliances, granite and wood countertops, a center island, wet bar, breakfast nook and comfortable sitting area complete with gas fireplace. In addition, there is direct access to an exterior deck which leads to a comfortable patio area overlooking the bog and is accented by a pristine landscape. In the spacious family room, embrace the ambiance of the beamed ceiling, built in shelving, bay windows and wood fireplace. The living room and dining room are intimate and casually elegant. Upstairs you will find 4 bedrooms including a large master bedroom with master bath and an oversized media room with direct access to the first floor mudroom. On the lower level enjoy 1300 sf of casual living space inc a half bath. Love where you live.
Location
State MA
County Plymouth
Zoning WP
Direction West St to Barnswallow to Pheasant Hill
Rooms
Family Room Coffered Ceiling(s), Closet/Cabinets - Custom Built, Flooring - Hardwood, Balcony / Deck, French Doors, Wainscoting
Basement Full, Partially Finished, Garage Access
Primary Bedroom Level Second
Dining Room Flooring - Hardwood, Wainscoting
Kitchen Flooring - Hardwood, Window(s) - Bay/Bow/Box, Dining Area, Countertops - Stone/Granite/Solid, Countertops - Upgraded, French Doors, Kitchen Island, Wet Bar, Breakfast Bar / Nook, Cabinets - Upgraded, Deck - Exterior, Recessed Lighting, Slider, Stainless Steel Appliances, Wine Chiller
Interior
Interior Features Bathroom - Half, Recessed Lighting, Bathroom - 3/4, Closet/Cabinets - Custom Built, Bathroom, Den, Media Room, Mud Room, Game Room, Wet Bar
Heating Baseboard, Oil
Cooling Central Air
Flooring Wood, Tile, Carpet, Hardwood, Flooring - Wood, Flooring - Wall to Wall Carpet, Flooring - Stone/Ceramic Tile
Fireplaces Number 3
Fireplaces Type Family Room, Kitchen, Living Room
Appliance Range, Oven, Dishwasher, Trash Compactor, Microwave, Refrigerator, Freezer, Washer, Dryer, Wine Refrigerator, Oil Water Heater, Plumbed For Ice Maker, Utility Connections for Gas Range, Utility Connections for Gas Oven, Utility Connections for Electric Oven, Utility Connections for Electric Dryer
Laundry Second Floor, Washer Hookup
Exterior
Exterior Feature Storage, Professional Landscaping, Sprinkler System, Decorative Lighting, Outdoor Shower
Garage Spaces 3.0
Fence Fenced
Community Features Public Transportation, Pool, Tennis Court(s), Park, Walk/Jog Trails, Golf, Bike Path, Conservation Area, Highway Access, House of Worship, Public School
Utilities Available for Gas Range, for Gas Oven, for Electric Oven, for Electric Dryer, Washer Hookup, Icemaker Connection
Waterfront Description Beach Front, Bay, Harbor, Ocean
View Y/N Yes
View Scenic View(s)
Roof Type Shingle
Total Parking Spaces 5
Garage Yes
Building
Lot Description Wooded, Gentle Sloping
Foundation Concrete Perimeter
Sewer Private Sewer
Water Public
Architectural Style Colonial
Others
Senior Community false
Acceptable Financing Contract
Listing Terms Contract
Read Less Info
Want to know what your home might be worth? Contact us for a FREE valuation!

Our team is ready to help you sell your home for the highest possible price ASAP
Bought with Kate Johnson • Compass




