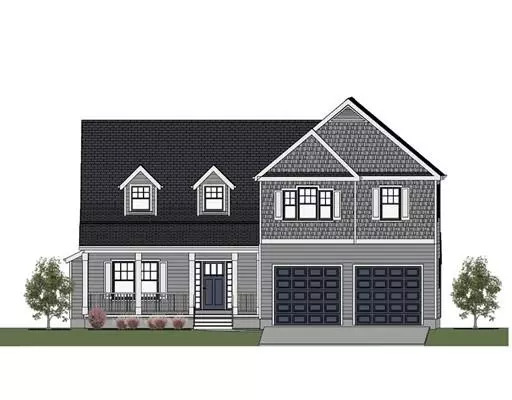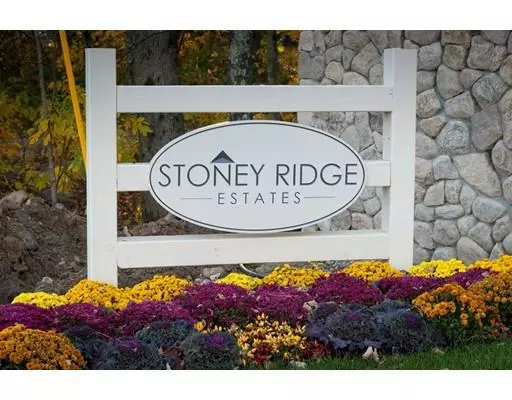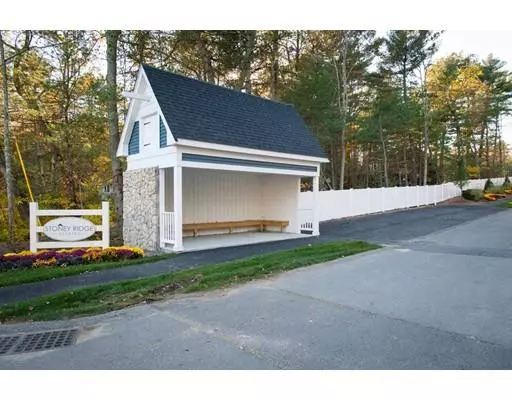For more information regarding the value of a property, please contact us for a free consultation.
Key Details
Sold Price $572,272
Property Type Single Family Home
Sub Type Single Family Residence
Listing Status Sold
Purchase Type For Sale
Square Footage 2,391 sqft
Price per Sqft $239
Subdivision Stoney Ridge Estates
MLS Listing ID 72486179
Sold Date 09/20/19
Style Colonial
Bedrooms 3
Full Baths 2
Half Baths 1
HOA Fees $29/mo
HOA Y/N true
Year Built 2019
Lot Size 0.370 Acres
Acres 0.37
Property Description
GPS 1590 PINE ST. Welcome to Dighton's premier neighborhood, Stoney Ridge Estates! "The Fairfield" is now currently under construction! It is loaded with so many amenities that have been tastefully selected and is truly an exceptional home! Some of the many features include a designer kitchen w/tile backsplash and kitchen island, a farmer's sink, deluxe stainless steel appliances, an attractive mudroom w/built-in bench, a large pantry, a cathedral living room with gas fireplace, a large dining room, an oversized master suite with sitting area & stunning master spa-like bath with soaker tub, walk-in tiled shower, & custom shelving/wainscoting that will blow you away! Some other highlights of this phenomenal home include beautiful hardwood flooring, wood staircase, elegant light fixtures, custom finish work, and so much more. Town water and natural gas heat!
Location
State MA
County Bristol
Zoning RES
Direction Use GPS 1590 Pine St. Rt 24 to Exit 11 (Padelford) toward Dighton, follow 5.8 miles to GPS address.
Rooms
Family Room Cathedral Ceiling(s), Flooring - Hardwood
Basement Full, Interior Entry, Concrete
Primary Bedroom Level Second
Dining Room Flooring - Hardwood, Flooring - Wood, Deck - Exterior, Exterior Access, Slider
Kitchen Flooring - Hardwood, Dining Area, Countertops - Stone/Granite/Solid, Countertops - Upgraded, Kitchen Island, Deck - Exterior, Exterior Access, Recessed Lighting, Slider, Stainless Steel Appliances
Interior
Interior Features Pantry, Mud Room, Center Hall
Heating Forced Air, Natural Gas
Cooling Central Air
Flooring Plywood, Tile, Carpet, Hardwood, Flooring - Hardwood
Fireplaces Number 1
Fireplaces Type Family Room
Appliance Range, Dishwasher, Microwave, Range Hood, Electric Water Heater, Tank Water Heater, Utility Connections for Gas Range, Utility Connections for Electric Range, Utility Connections for Electric Dryer
Laundry Dryer Hookup - Electric, Washer Hookup, Flooring - Stone/Ceramic Tile, Electric Dryer Hookup, Second Floor
Exterior
Exterior Feature Rain Gutters, Professional Landscaping, Decorative Lighting
Garage Spaces 2.0
Community Features Shopping, Park, Stable(s), Golf, Medical Facility, Highway Access, House of Worship, Public School
Utilities Available for Gas Range, for Electric Range, for Electric Dryer, Washer Hookup
Roof Type Shingle
Total Parking Spaces 4
Garage Yes
Building
Lot Description Wooded
Foundation Concrete Perimeter
Sewer Private Sewer
Water Public
Architectural Style Colonial
Schools
Elementary Schools Dighton Elem.
Middle Schools Dighton Middle
High Schools Dighton/Rehob.
Others
Senior Community false
Read Less Info
Want to know what your home might be worth? Contact us for a FREE valuation!

Our team is ready to help you sell your home for the highest possible price ASAP
Bought with Lisa Bailey • RE/MAX Real Estate Center




