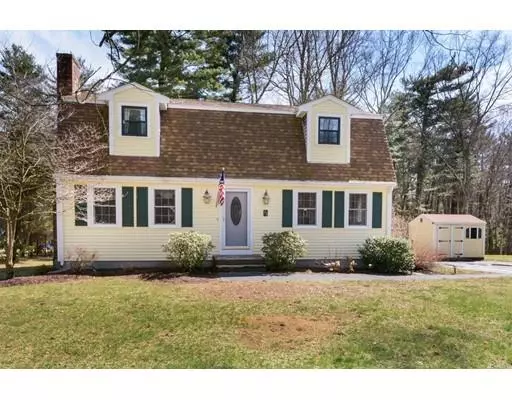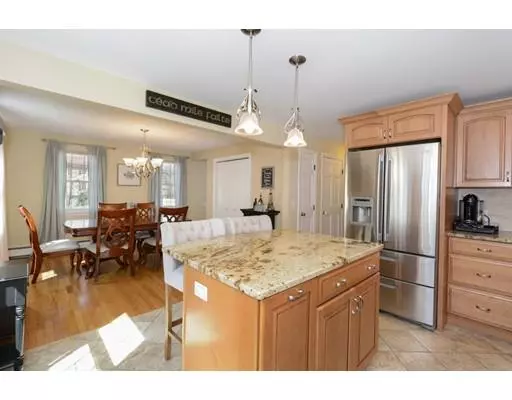For more information regarding the value of a property, please contact us for a free consultation.
Key Details
Sold Price $370,000
Property Type Single Family Home
Sub Type Single Family Residence
Listing Status Sold
Purchase Type For Sale
Square Footage 1,685 sqft
Price per Sqft $219
MLS Listing ID 72485846
Sold Date 06/25/19
Style Colonial
Bedrooms 3
Full Baths 1
Half Baths 1
HOA Y/N false
Year Built 1976
Annual Tax Amount $4,317
Tax Year 2019
Lot Size 0.480 Acres
Acres 0.48
Property Description
Welcome home to this amazing well loved 3 bedroom 1 1/2 bath gambrel colonial. Thoughtfully designed floor plan offers perfect opportunities for entertaining. On the first floor, you will find a spacious kitchen with granite counter tops and a kitchen island which opens to the bright and airy dining room and a sizable family room with a stunning brick fireplace. Upstairs boosts an expansive master bedroom with an abundance of closet space as well as two additional spacious bedrooms. Step outside and enjoy the sprawling well manicured lawn or relax on your deck. Don't let this one get away. You will truly not be disappointed. All offers due by 8 pm Monday, April 29th.
Location
State MA
County Norfolk
Zoning SUBN
Direction Pond Street to Pine Street or Maple Street to Pine Street
Rooms
Basement Full, Bulkhead, Concrete
Primary Bedroom Level Second
Dining Room Closet, Flooring - Hardwood
Kitchen Flooring - Stone/Ceramic Tile, Countertops - Stone/Granite/Solid, Kitchen Island
Interior
Interior Features Closet, Home Office
Heating Baseboard, Oil
Cooling None
Flooring Tile, Carpet, Hardwood, Flooring - Hardwood
Fireplaces Number 1
Fireplaces Type Living Room
Appliance Range, Dishwasher, Refrigerator, Oil Water Heater, Utility Connections for Electric Range, Utility Connections for Electric Dryer
Laundry Second Floor, Washer Hookup
Exterior
Exterior Feature Storage
Community Features Public Transportation, Shopping, Walk/Jog Trails, Golf, Medical Facility, Bike Path, Highway Access, House of Worship, Public School, T-Station, University
Utilities Available for Electric Range, for Electric Dryer, Washer Hookup
Roof Type Shingle
Total Parking Spaces 4
Garage No
Building
Lot Description Wooded, Level
Foundation Concrete Perimeter
Sewer Inspection Required for Sale, Private Sewer
Water Public
Architectural Style Colonial
Schools
Elementary Schools Stallbrook
Middle Schools Bellingham
High Schools Bellingham
Others
Acceptable Financing Contract
Listing Terms Contract
Read Less Info
Want to know what your home might be worth? Contact us for a FREE valuation!

Our team is ready to help you sell your home for the highest possible price ASAP
Bought with Craig Carey • Carey Realty Group, Inc. - Boston




