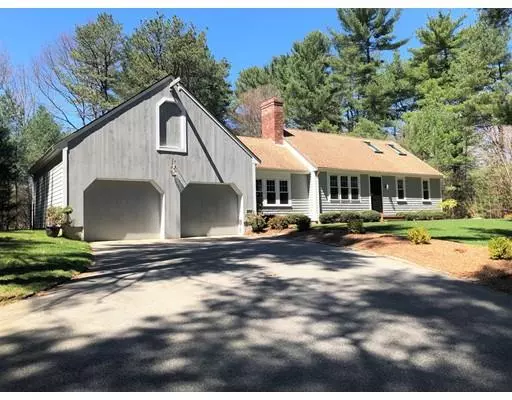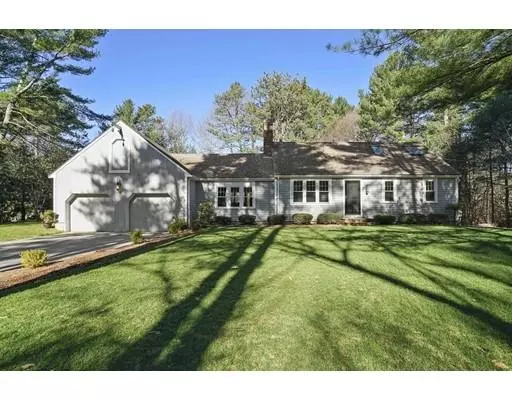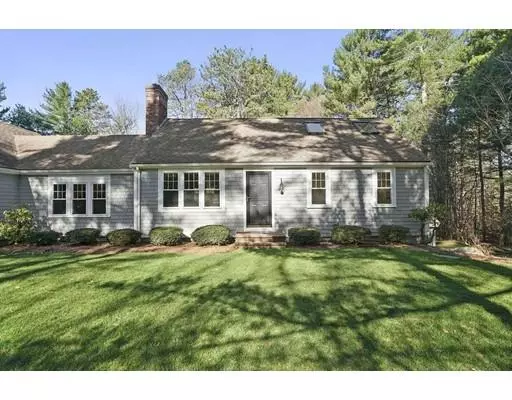For more information regarding the value of a property, please contact us for a free consultation.
Key Details
Sold Price $570,000
Property Type Single Family Home
Sub Type Single Family Residence
Listing Status Sold
Purchase Type For Sale
Square Footage 1,444 sqft
Price per Sqft $394
MLS Listing ID 72484333
Sold Date 09/30/19
Style Cape, Ranch
Bedrooms 2
Full Baths 2
HOA Y/N false
Year Built 1977
Annual Tax Amount $6,315
Tax Year 2019
Lot Size 0.690 Acres
Acres 0.69
Property Description
Move right in to this beautifully updated two bedroom home set privately on .69 acres close to shops and convenient to beaches. You will enjoy the warmth and elegance this home has to offer as soon as you enter the open custom kitchen/dining room with vaulted ceiling, grand fireplace, center island, granite countertops and stainless steel appliances, perfectly accented by wood ceiling beams and a handsome staircase to the second floor bedroom and bath. Relax in the family room to the left of the kitchen which offers access through a slider to the back deck and the level backyard with outdoor shower. To the right of the kitchen is the tasteful first floor master bedroom and custom bath which offers a double vanity and two walk in closets. Built in 1977, this home was renovated and remodeled from the studs up in 2013. In addition, a new ac unit, gas boiler and hot water heater were installed at that time. Welcome home to 1548 Tremont Street, an alternative to condo living!
Location
State MA
County Plymouth
Zoning RC
Direction Rte 3A to Tremont Street
Rooms
Family Room Ceiling Fan(s), Flooring - Laminate, Deck - Exterior, Exterior Access, Recessed Lighting, Slider
Basement Full, Walk-Out Access, Unfinished
Primary Bedroom Level Main
Dining Room Cathedral Ceiling(s), Ceiling Fan(s), Beamed Ceilings, Flooring - Hardwood, Recessed Lighting
Kitchen Skylight, Cathedral Ceiling(s), Closet/Cabinets - Custom Built, Flooring - Hardwood, Countertops - Stone/Granite/Solid, Kitchen Island, Cabinets - Upgraded, Recessed Lighting, Stainless Steel Appliances
Interior
Heating Forced Air, Natural Gas
Cooling Central Air
Flooring Wood, Stone / Slate
Fireplaces Number 2
Fireplaces Type Dining Room
Laundry In Basement
Exterior
Exterior Feature Rain Gutters, Professional Landscaping, Sprinkler System, Outdoor Shower
Garage Spaces 2.0
Fence Fenced
Community Features Shopping, Pool, Tennis Court(s), Park, Walk/Jog Trails, Stable(s), Golf, Conservation Area, Highway Access, House of Worship, Marina, Public School
Waterfront Description Beach Front, Bay, Harbor, Ocean, 1 to 2 Mile To Beach
Roof Type Shingle
Total Parking Spaces 6
Garage Yes
Building
Foundation Concrete Perimeter
Sewer Private Sewer
Water Public
Architectural Style Cape, Ranch
Others
Acceptable Financing Contract
Listing Terms Contract
Read Less Info
Want to know what your home might be worth? Contact us for a FREE valuation!

Our team is ready to help you sell your home for the highest possible price ASAP
Bought with Joseph Dunn • William Raveis R.E. & Home Services




