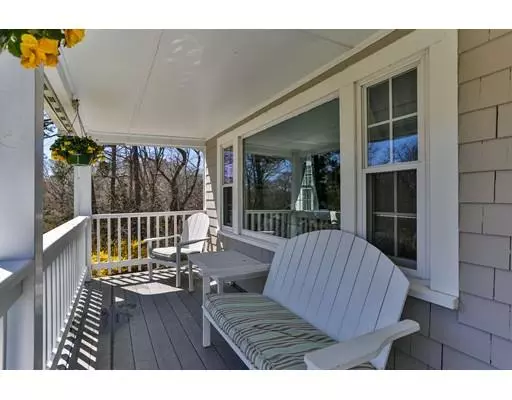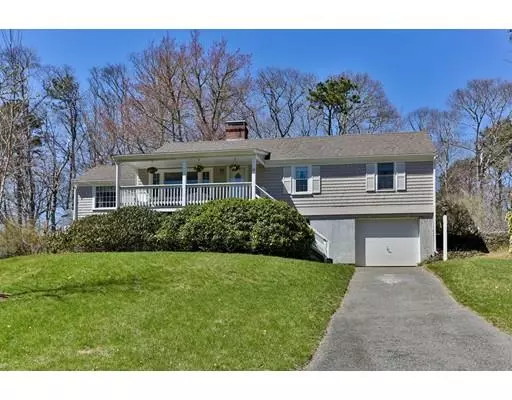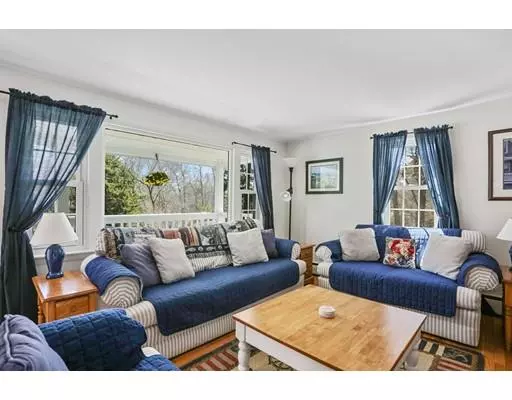For more information regarding the value of a property, please contact us for a free consultation.
Key Details
Sold Price $424,200
Property Type Single Family Home
Sub Type Single Family Residence
Listing Status Sold
Purchase Type For Sale
Square Footage 1,296 sqft
Price per Sqft $327
Subdivision Daley'S Terrace
MLS Listing ID 72484313
Sold Date 10/18/19
Style Ranch
Bedrooms 3
Full Baths 2
Half Baths 1
HOA Y/N false
Year Built 1960
Annual Tax Amount $2,576
Tax Year 2019
Lot Size 0.460 Acres
Acres 0.46
Property Description
Very very nice curb appeal! Classic & Charming three bedroom ranch located in a well established year-round neighborhood offers the luxury of walking to many Orleans' attractions & has been nicely maintained. Newer bath with a walk-in tiled shower, bead boarding & ceramic tiled floor. Hardwood floors in the main living areas & bedrooms have been refinished. Other upgrades include a back deck, enclosed outdoor/shower, cedar shingle siding, roof 8 years young. Irrigated with its' own well, the property is beautifully landscaped with many perennial plantings & matured trees - birch, dogwood, crab apple, weeping pear & even a peach tree for your picking! The lower level walk-out offers some finished bonus space. Solid rental history. More photos & floor plans coming soon!
Location
State MA
County Barnstable
Area Orleans (Village)
Zoning R
Direction From Eldredge Pkwy right or left on Marstons Way rt on Daleys Terr to #22 on right
Rooms
Basement Full, Partially Finished, Walk-Out Access, Interior Entry, Garage Access, Concrete
Primary Bedroom Level First
Interior
Interior Features Bathroom, 1/4 Bath, Internet Available - Unknown
Heating Baseboard, Oil
Cooling Window Unit(s)
Flooring Tile, Hardwood
Fireplaces Number 1
Appliance Range, Dishwasher, Refrigerator, Washer, Dryer, Oil Water Heater, Tank Water Heaterless, Utility Connections for Electric Range, Utility Connections for Electric Oven, Utility Connections for Electric Dryer
Laundry In Basement, Washer Hookup
Exterior
Exterior Feature Storage, Sprinkler System, Garden, Outdoor Shower
Garage Spaces 1.0
Community Features Shopping, Tennis Court(s), Park, Medical Facility, Laundromat, Bike Path, Conservation Area, House of Worship
Utilities Available for Electric Range, for Electric Oven, for Electric Dryer, Washer Hookup
Waterfront Description Beach Front, Bay, Lake/Pond, Ocean, 1 to 2 Mile To Beach, Beach Ownership(Public)
Roof Type Shingle
Total Parking Spaces 4
Garage Yes
Building
Lot Description Gentle Sloping
Foundation Concrete Perimeter, Block
Sewer Inspection Required for Sale, Private Sewer
Water Public
Architectural Style Ranch
Schools
Elementary Schools Orleans Elem
Middle Schools Nauset Reg Mid
High Schools Nauset Reg High
Others
Acceptable Financing Contract
Listing Terms Contract
Read Less Info
Want to know what your home might be worth? Contact us for a FREE valuation!

Our team is ready to help you sell your home for the highest possible price ASAP
Bought with Kimberly Terrio • Kinlin Grover Real Estate




