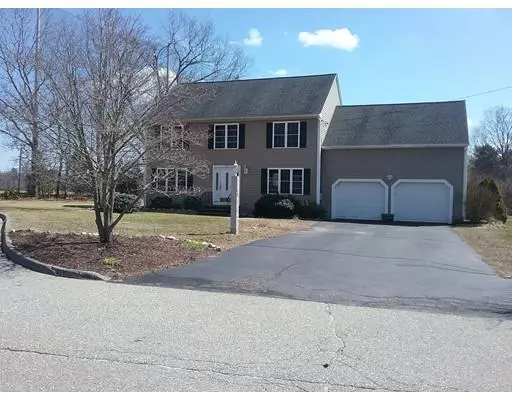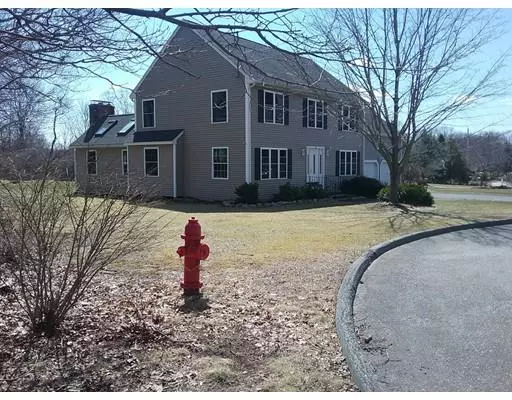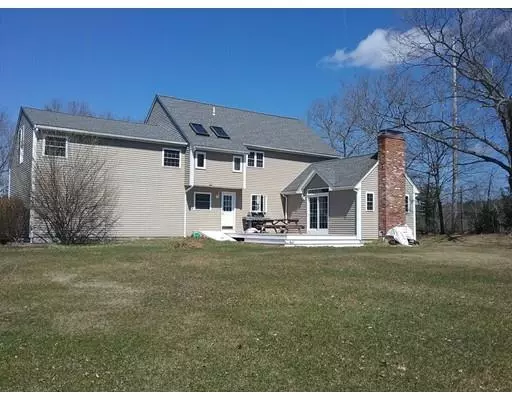For more information regarding the value of a property, please contact us for a free consultation.
Key Details
Sold Price $466,000
Property Type Single Family Home
Sub Type Single Family Residence
Listing Status Sold
Purchase Type For Sale
Square Footage 2,618 sqft
Price per Sqft $177
MLS Listing ID 72478157
Sold Date 09/16/19
Style Colonial
Bedrooms 4
Full Baths 2
Half Baths 1
Year Built 1986
Annual Tax Amount $5,708
Tax Year 2019
Lot Size 0.920 Acres
Acres 0.92
Property Description
This home, at the end of a cul de sac, features an open floor plan with a brand new kitchen with stainless steel appliances, granite counter tops, tiled back splash, hickory cabinets and gorgeous hickory floors that continue throughout the main living area. The living room/den features a built in bar with beverage fridge. The family room boasts a cathedral ceiling, fire place and sliders to the backyard with trek decking. In the over sized master bed room you'll find double closets and cathedral ceiling with two ceiling fans. The master bath has a double vanity with shower, whirlpool tub and sky lights. The second floor bath has been updated with a double vanity, granite counter top and tile floor. The laundry room is conveniently located on the second floor, steps away from the bedrooms. The roof, furnace and water heater have all been recently updated for you. A two car garage, outdoor sprinkler system and a yard over looking the golf course make this a home you won't want to miss!
Location
State MA
County Norfolk
Zoning res
Direction Wrentham Rd to Lake St to Reservoir Dr
Rooms
Family Room Skylight, Cathedral Ceiling(s), Ceiling Fan(s), Flooring - Wall to Wall Carpet, Slider
Basement Full
Primary Bedroom Level Second
Dining Room Flooring - Wood
Kitchen Ceiling Fan(s), Flooring - Hardwood, Dining Area, Countertops - Stone/Granite/Solid, Kitchen Island, Cabinets - Upgraded, Recessed Lighting, Remodeled, Stainless Steel Appliances
Interior
Interior Features Sauna/Steam/Hot Tub
Heating Baseboard, Oil
Cooling None
Flooring Wood, Tile, Carpet
Fireplaces Number 1
Fireplaces Type Family Room
Appliance Microwave, Countertop Range, Refrigerator, Washer, Dryer, Plumbed For Ice Maker, Utility Connections for Electric Range, Utility Connections for Electric Oven, Utility Connections for Electric Dryer
Laundry Second Floor, Washer Hookup
Exterior
Garage Spaces 2.0
Community Features Public School
Utilities Available for Electric Range, for Electric Oven, for Electric Dryer, Washer Hookup, Icemaker Connection
Roof Type Shingle
Total Parking Spaces 6
Garage Yes
Building
Lot Description Cul-De-Sac
Foundation Concrete Perimeter
Sewer Private Sewer
Water Public
Architectural Style Colonial
Schools
Elementary Schools So. Elementary
Middle Schools Bellingham Mms
High Schools Bellingham High
Others
Senior Community false
Acceptable Financing Contract
Listing Terms Contract
Read Less Info
Want to know what your home might be worth? Contact us for a FREE valuation!

Our team is ready to help you sell your home for the highest possible price ASAP
Bought with Anthony Amitrano • Custom Home Realty, Inc.




