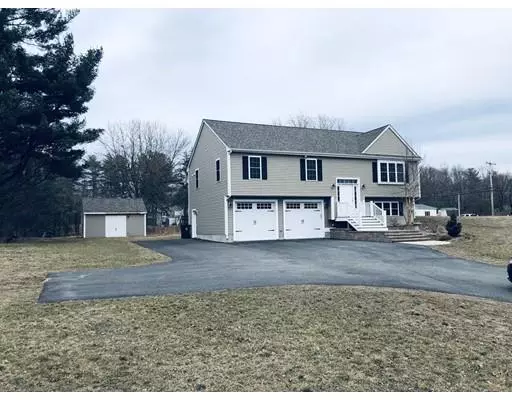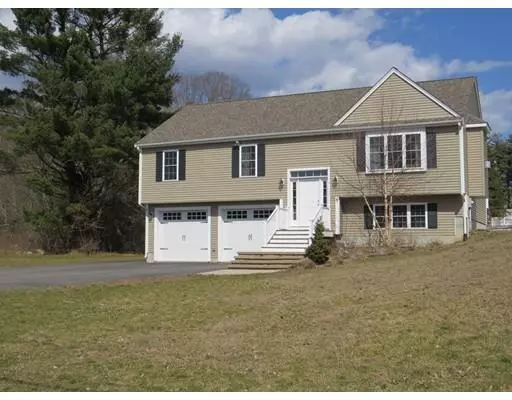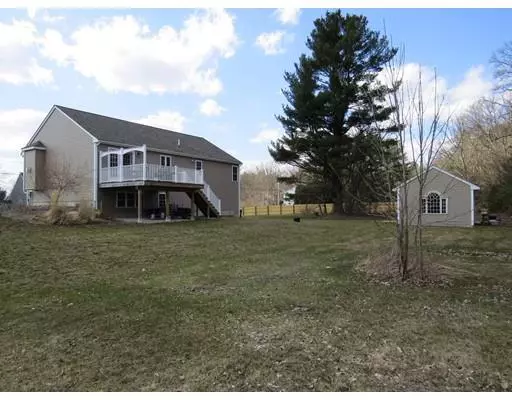For more information regarding the value of a property, please contact us for a free consultation.
Key Details
Sold Price $442,000
Property Type Single Family Home
Sub Type Single Family Residence
Listing Status Sold
Purchase Type For Sale
Square Footage 1,900 sqft
Price per Sqft $232
MLS Listing ID 72477990
Sold Date 05/17/19
Bedrooms 3
Full Baths 2
Half Baths 1
Year Built 2015
Annual Tax Amount $5,377
Tax Year 2019
Lot Size 1.600 Acres
Acres 1.6
Property Description
Welcome to 5 North a 3 Bedroom, 2.5 Bath home that sparkles! Open, Airy and Spacious, this will impress from the moment you enter. Cathedral ceilings and open floor plan ideal for entertaining. Built and occupied by well known local builder. 4 bedroom septic tank!! Plan includes large kitchen with center island, stainless steel appliances, hardwood floors, gas cooktop, upgraded granite counters - all wide open to living room with gas fireplace and hardwood floors. Double sliders lead out to deck with custom privacy screening. Master suite on main level features spacious full bath. Two additional bedrooms with 2nd full bath complete main level.Lower level features a front to back family room, laundry room with half bath and access to 2 car garage. 2016 construction goes well beyond typical builds. Oversized two car garage with added work space and gas stub for future heat. High quality HVAC systems. Large 16x20 outbuilding all on over 1 1/2 acres . Priced to sell! Contact today!
Location
State MA
County Norfolk
Zoning res
Direction see google maps
Rooms
Basement Full, Finished, Interior Entry, Concrete
Primary Bedroom Level Main
Dining Room Flooring - Hardwood
Kitchen Cathedral Ceiling(s), Closet/Cabinets - Custom Built, Flooring - Hardwood, Pantry, Countertops - Upgraded, Kitchen Island, Gas Stove
Interior
Heating Forced Air
Cooling Central Air
Fireplaces Number 1
Appliance Range, Dishwasher, Microwave, Countertop Range, Refrigerator, Freezer, Range Hood
Laundry Bathroom - Half, Laundry Closet, In Basement
Exterior
Garage Spaces 2.0
Fence Fenced
Community Features Public Transportation, Shopping, Walk/Jog Trails, Bike Path, Highway Access, Public School
Roof Type Shingle
Total Parking Spaces 10
Garage Yes
Building
Lot Description Corner Lot, Cleared
Foundation Concrete Perimeter
Sewer Private Sewer
Water Public
Schools
Middle Schools Memorial
High Schools Bellingham High
Read Less Info
Want to know what your home might be worth? Contact us for a FREE valuation!

Our team is ready to help you sell your home for the highest possible price ASAP
Bought with Megan Poliquin • Real Living Realty Group




