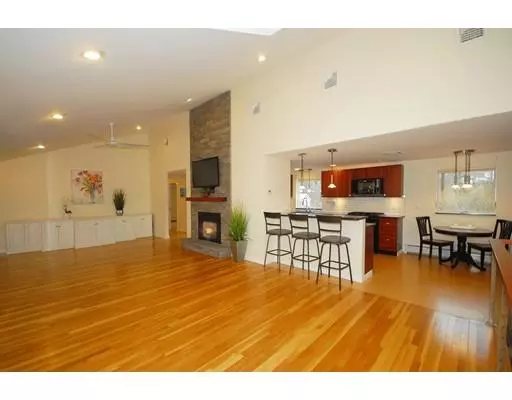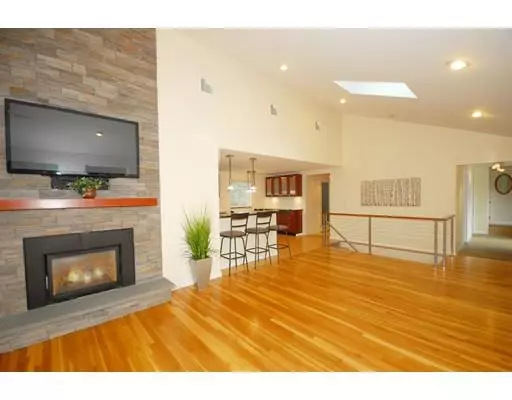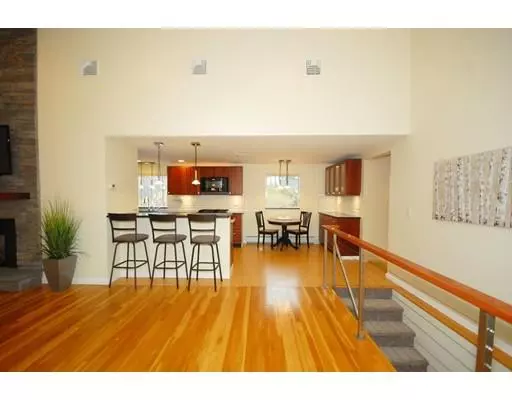For more information regarding the value of a property, please contact us for a free consultation.
Key Details
Sold Price $775,000
Property Type Single Family Home
Sub Type Single Family Residence
Listing Status Sold
Purchase Type For Sale
Square Footage 2,305 sqft
Price per Sqft $336
MLS Listing ID 72477511
Sold Date 07/31/19
Style Contemporary, Ranch
Bedrooms 3
Full Baths 2
Half Baths 1
HOA Y/N false
Year Built 1956
Annual Tax Amount $11,729
Tax Year 2019
Lot Size 1.710 Acres
Acres 1.71
Property Description
Located down a beautiful Scenic road, right off the Town Center, sits this unassuming renovated Mid Century Modern Contemporary Ranch. As you approach the door the stacked stone entryway will have you intrigued. Once in the home, the main entryway leads to a large open & airy living room/dining room w/ cathedral ceilings, stacked stone gas fireplace. Updated kitchen w/ beveled subway backsplash, sleek black granite, breakfast bar. To the right is the guest/kids wing; two great sized bedroom separated by a full bath with double sinks. The master wing makes a powerful design statement w/ stamped concrete floors, dramatic ten foot ceilings & skylight. Master bath has a double vanity, soaking tub & shower. The office is just beyond the master with an impressive 8 foot slider w/ views of the yard. Oversized two car garage & mudroom area. Walk-out basement has expansion possibilities w/ high ceilings & plumbed for a bathroom. Updated electrical, A/C & gas heating. Subdivision plan, see agent
Location
State MA
County Middlesex
Zoning Res
Direction Main Street to Nagog Hill Across from Greenwood
Rooms
Basement Full, Walk-Out Access, Interior Entry, Unfinished
Primary Bedroom Level Main
Dining Room Skylight, Cathedral Ceiling(s), Flooring - Hardwood, Recessed Lighting
Kitchen Countertops - Stone/Granite/Solid, Breakfast Bar / Nook, Cabinets - Upgraded, Recessed Lighting, Remodeled, Gas Stove, Lighting - Pendant
Interior
Interior Features Ceiling Fan(s), Slider, Lighting - Overhead, Office, Wired for Sound
Heating Baseboard, Natural Gas
Cooling Central Air
Flooring Vinyl, Concrete, Hardwood
Fireplaces Number 1
Fireplaces Type Living Room
Appliance Range, Microwave, Refrigerator, Gas Water Heater, Utility Connections for Gas Range
Laundry Gas Dryer Hookup, First Floor
Exterior
Garage Spaces 2.0
Community Features Pool, Tennis Court(s), Park, Walk/Jog Trails, Stable(s), Golf, Medical Facility, Bike Path, Conservation Area, Highway Access, Public School
Utilities Available for Gas Range
Total Parking Spaces 7
Garage Yes
Building
Lot Description Level
Foundation Irregular
Sewer Private Sewer
Water Public
Architectural Style Contemporary, Ranch
Schools
Elementary Schools Choice
Middle Schools Rj Grey
High Schools Ab Regional
Others
Senior Community false
Read Less Info
Want to know what your home might be worth? Contact us for a FREE valuation!

Our team is ready to help you sell your home for the highest possible price ASAP
Bought with Aaron Jeanson • Colonial Homes Real Estate




