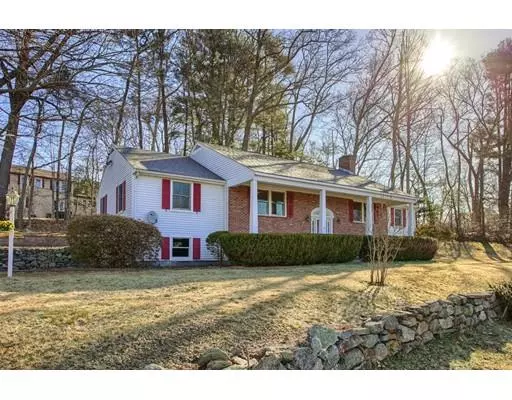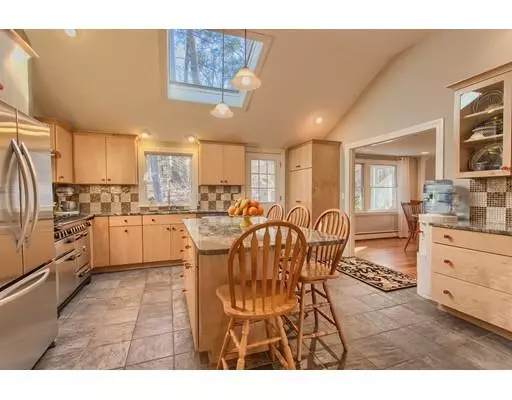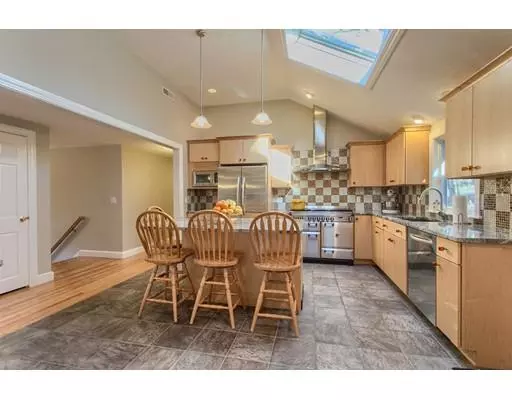For more information regarding the value of a property, please contact us for a free consultation.
Key Details
Sold Price $649,000
Property Type Single Family Home
Sub Type Single Family Residence
Listing Status Sold
Purchase Type For Sale
Square Footage 2,988 sqft
Price per Sqft $217
Subdivision Minuteman Ridge
MLS Listing ID 72476276
Sold Date 06/17/19
Style Raised Ranch
Bedrooms 4
Full Baths 2
HOA Fees $75/ann
HOA Y/N true
Year Built 1969
Annual Tax Amount $11,901
Tax Year 2019
Lot Size 0.650 Acres
Acres 0.65
Property Description
Turnkey, sunny, southwest facing, open concept home in much sought after Minuteman Ridge neighborhood! Enhanced lifestyle can be yours with the Chef's custom kitchen including AGA gas range, Broan vent hood, granite countertops and custom cabinetry. Each room has been freshly painted; all windows have been replaced to let the sun stream in! With common area pond, tranquil waterviews do exist in Acton! : ) Minuteman Ridge is not only very well located in town but the award winning A/B schools are adjacent to the neighborhood with paths connecting directly to school campus. Great proximity to area amenities, notably, vibrant West Acton with dining, shopping and new ice cream shop, all only 1/10th mile away! Enjoy outdoor spaces on warm evenings in the summertime, including a deck and screen porch. A turnkey home and great amenities so close by?? What could be better?? Well, neighborhood pool membership is available to new owners as well! Convenience and tranquility - priceless!
Location
State MA
County Middlesex
Area West Acton
Zoning R-2
Direction Rte. 111 to Deacon Hunt Drive
Rooms
Family Room Flooring - Wall to Wall Carpet, Cable Hookup
Basement Full, Finished, Interior Entry, Garage Access, Sump Pump
Primary Bedroom Level Main
Dining Room Flooring - Hardwood, Open Floorplan
Kitchen Skylight, Closet/Cabinets - Custom Built, Flooring - Stone/Ceramic Tile, Countertops - Stone/Granite/Solid, Countertops - Upgraded, Kitchen Island, Cabinets - Upgraded, Exterior Access, Open Floorplan, Stainless Steel Appliances, Gas Stove, Lighting - Pendant
Interior
Interior Features Breezeway, Internet Available - Broadband
Heating Baseboard, Oil
Cooling Central Air
Flooring Wood, Tile, Carpet, Laminate, Flooring - Laminate
Fireplaces Number 2
Fireplaces Type Family Room, Living Room
Appliance Range, Dishwasher, Microwave, Refrigerator, Washer, Dryer, Range Hood, Electric Water Heater, Tank Water Heater, Plumbed For Ice Maker, Utility Connections for Gas Range, Utility Connections for Electric Oven, Utility Connections for Electric Dryer
Laundry Electric Dryer Hookup, Washer Hookup, In Basement
Exterior
Exterior Feature Rain Gutters, Stone Wall
Garage Spaces 3.0
Community Features Public Transportation, Shopping, Pool, Tennis Court(s), Walk/Jog Trails, Golf, Medical Facility, Bike Path, Conservation Area, Highway Access, House of Worship, Public School, T-Station
Utilities Available for Gas Range, for Electric Oven, for Electric Dryer, Washer Hookup, Icemaker Connection
View Y/N Yes
View Scenic View(s)
Roof Type Shingle
Total Parking Spaces 7
Garage Yes
Building
Lot Description Corner Lot, Gentle Sloping
Foundation Concrete Perimeter, Irregular
Sewer Private Sewer
Water Public
Architectural Style Raised Ranch
Schools
Elementary Schools Choice Of Six
Middle Schools Rj Grey
High Schools Abrhs
Others
Senior Community false
Acceptable Financing Contract
Listing Terms Contract
Read Less Info
Want to know what your home might be worth? Contact us for a FREE valuation!

Our team is ready to help you sell your home for the highest possible price ASAP
Bought with Kim Montella • Coldwell Banker Residential Brokerage - Westford




