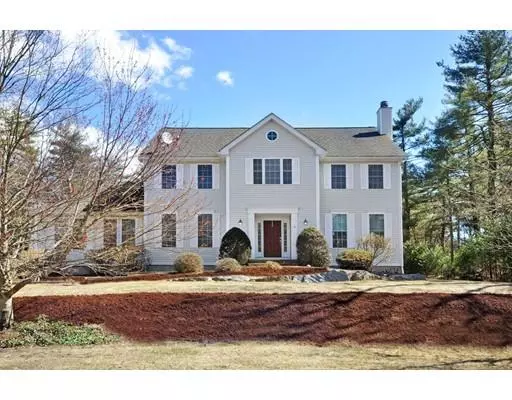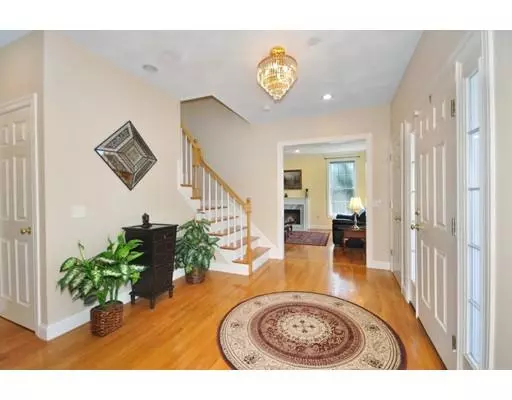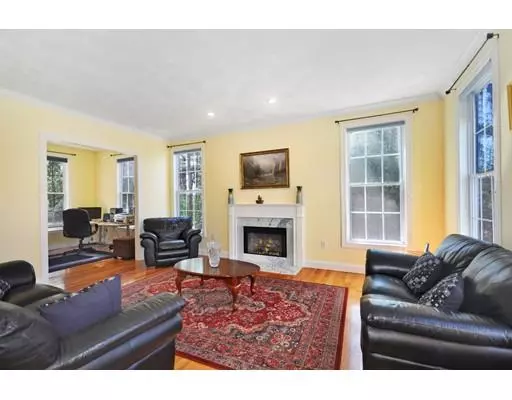For more information regarding the value of a property, please contact us for a free consultation.
Key Details
Sold Price $801,000
Property Type Single Family Home
Sub Type Single Family Residence
Listing Status Sold
Purchase Type For Sale
Square Footage 3,645 sqft
Price per Sqft $219
Subdivision North Acton Woods
MLS Listing ID 72476033
Sold Date 06/11/19
Style Colonial
Bedrooms 4
Full Baths 2
Half Baths 1
HOA Fees $100/mo
HOA Y/N true
Year Built 2001
Annual Tax Amount $14,252
Tax Year 2019
Lot Size 0.640 Acres
Acres 0.64
Property Description
North Acton Woods, a neighborhood of 23 upscale homes,welcomes you. Adjacent to town conservation land with miles of walking trails and access to Nara Park's town beach, Alexandra Way offers a prime location. NINE FOOT CEILINGS, hardwood floors, and an open floor plan are a few of the features of this young home built in 2001. The first level provides a gracious entry, elegant dining room, formal living room and spacious home office. The updated kitchen has granite counters and newer appliances. The kitchen is open to a vaulted ceiling family room with fireplace and skylights and access to an outdoor deck. The second level has four bedrooms that includes a private master bedroom with a large walk in closet and master bath with vaulted ceiling, jet tub,shower and double sinks. The finished lower level offers space for an exercise and a media area. Alexandra's floor plan provides great space for large gatherings. Come be apart of this sought after neighborhood.Better than NEW!
Location
State MA
County Middlesex
Zoning Res
Direction RT 2A W. Right on Harris. Left on Alexandra. Home on right.
Rooms
Family Room Skylight, Cathedral Ceiling(s), Ceiling Fan(s), Flooring - Hardwood, Deck - Exterior, Exterior Access, Open Floorplan, Recessed Lighting, Slider
Basement Full, Partially Finished, Garage Access, Radon Remediation System, Concrete
Primary Bedroom Level Second
Dining Room Flooring - Hardwood
Kitchen Flooring - Hardwood, Dining Area, Countertops - Stone/Granite/Solid, Kitchen Island, Breakfast Bar / Nook, Deck - Exterior, Recessed Lighting, Stainless Steel Appliances, Gas Stove
Interior
Interior Features Home Office, Game Room, High Speed Internet, Internet Available - Satellite
Heating Forced Air, Natural Gas
Cooling Central Air
Flooring Wood, Tile, Carpet, Flooring - Hardwood, Flooring - Wall to Wall Carpet
Fireplaces Number 2
Fireplaces Type Family Room, Living Room
Appliance Range, Dishwasher, Microwave, Washer, Dryer, Electric Water Heater, Tank Water Heater, Plumbed For Ice Maker, Utility Connections for Gas Range, Utility Connections for Electric Dryer
Laundry First Floor, Washer Hookup
Exterior
Exterior Feature Rain Gutters
Garage Spaces 2.0
Community Features Public Transportation, Shopping, Park, Walk/Jog Trails, Stable(s), Golf, Conservation Area, Public School
Utilities Available for Gas Range, for Electric Dryer, Washer Hookup, Icemaker Connection
Waterfront Description Beach Front, Lake/Pond, Walk to, 1/2 to 1 Mile To Beach, Beach Ownership(Public)
Roof Type Shingle
Total Parking Spaces 4
Garage Yes
Building
Lot Description Gentle Sloping, Level
Foundation Concrete Perimeter
Sewer Private Sewer, Other
Water Public
Architectural Style Colonial
Schools
Elementary Schools Choice Of 6.
Middle Schools Rj Grey Jr High
High Schools Abrhs
Others
Senior Community false
Acceptable Financing Contract
Listing Terms Contract
Read Less Info
Want to know what your home might be worth? Contact us for a FREE valuation!

Our team is ready to help you sell your home for the highest possible price ASAP
Bought with Patricia Sinton • Coldwell Banker Residential Brokerage - Concord




