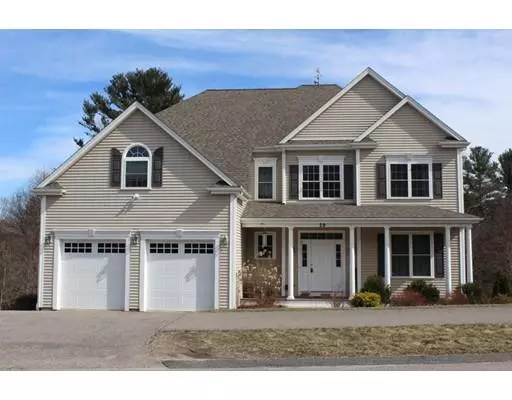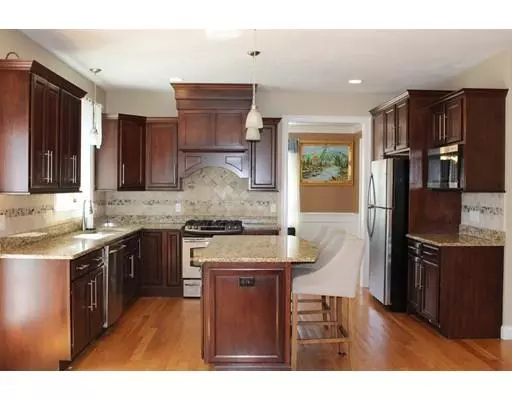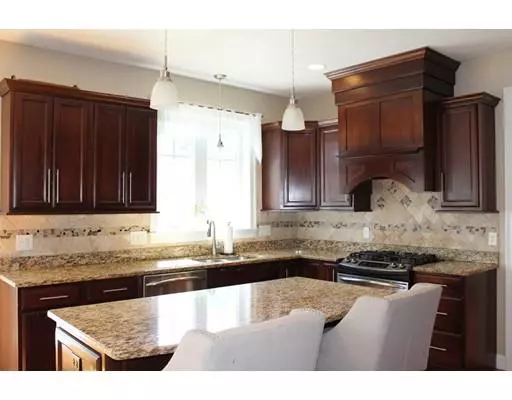For more information regarding the value of a property, please contact us for a free consultation.
Key Details
Sold Price $575,000
Property Type Single Family Home
Sub Type Single Family Residence
Listing Status Sold
Purchase Type For Sale
Square Footage 4,000 sqft
Price per Sqft $143
MLS Listing ID 72475838
Sold Date 06/13/19
Style Colonial
Bedrooms 4
Full Baths 3
Half Baths 2
HOA Fees $24/ann
HOA Y/N true
Year Built 2011
Annual Tax Amount $7,426
Tax Year 2019
Lot Size 0.740 Acres
Acres 0.74
Property Description
Welcome to Bellingham Estates and this 8 yr young colonial. Spacious cherry kitchen with tiled backsplash, granite counters and stainless appliances. Open family room with gas fireplace, front to back dining room and living room with crown moldings and wainscoting. Hardwood in Kitchen, family room, foyer, dining and living rooms. Sunsplashed two story foyer leads to 3 bedrooms, main bath, laundry room with 1/2 bath and king size master suite boasting a large sitting/office area, walk in closet and master bath with whirlpool tub, tiled shower and double sink vanity. A lower level family room justs needs flooring, has a third full bath and walks out to a spacious patio with sitting area and fire pit. Town water, sewer and natural gas and great commuter location to train to Boston, Rte 495, Providence and shopping. All showings begin at the open house Sunday 4/7 11:30-1.
Location
State MA
County Norfolk
Zoning res
Direction Off Rte 126 into Bellingham Estates
Rooms
Family Room Ceiling Fan(s), Flooring - Hardwood
Basement Full, Finished, Walk-Out Access
Primary Bedroom Level Second
Dining Room Flooring - Hardwood, Wainscoting, Crown Molding
Kitchen Flooring - Hardwood, Dining Area, Countertops - Stone/Granite/Solid, Kitchen Island, Open Floorplan, Recessed Lighting, Stainless Steel Appliances, Gas Stove
Interior
Interior Features Bathroom - Half, Bathroom - Full, Bathroom - Tiled With Shower Stall, Recessed Lighting, Bathroom, Game Room
Heating Forced Air, Natural Gas
Cooling Central Air
Flooring Tile, Hardwood, Flooring - Stone/Ceramic Tile
Fireplaces Number 1
Fireplaces Type Family Room
Appliance Range, Dishwasher, Disposal, Microwave, Gas Water Heater, Tank Water Heater, Plumbed For Ice Maker, Utility Connections for Gas Range
Laundry Flooring - Stone/Ceramic Tile, Second Floor, Washer Hookup
Exterior
Exterior Feature Professional Landscaping, Sprinkler System
Garage Spaces 2.0
Community Features Shopping, Walk/Jog Trails, Public School, T-Station
Utilities Available for Gas Range, Washer Hookup, Icemaker Connection
Roof Type Shingle
Total Parking Spaces 4
Garage Yes
Building
Lot Description Wooded
Foundation Concrete Perimeter
Sewer Public Sewer
Water Public
Architectural Style Colonial
Schools
Elementary Schools Dipietro Elem.
Others
Senior Community false
Read Less Info
Want to know what your home might be worth? Contact us for a FREE valuation!

Our team is ready to help you sell your home for the highest possible price ASAP
Bought with Lilian Regia Davis • Dell Realty Associates




