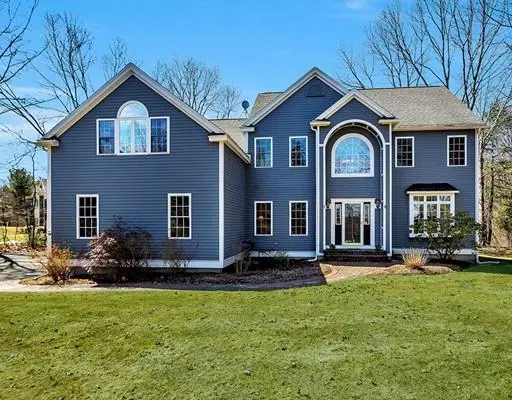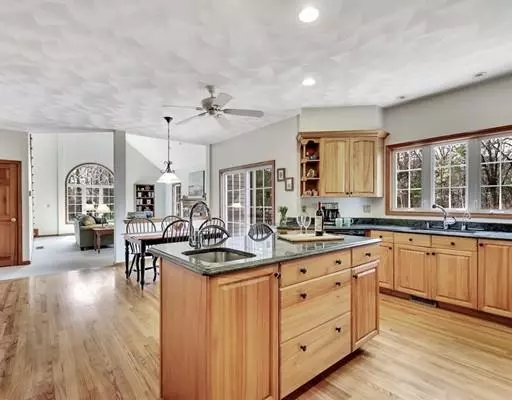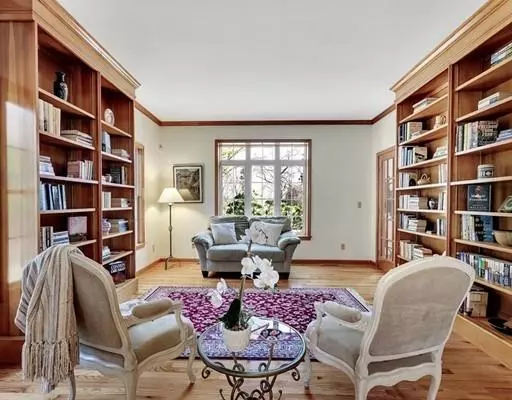For more information regarding the value of a property, please contact us for a free consultation.
Key Details
Sold Price $840,000
Property Type Single Family Home
Sub Type Single Family Residence
Listing Status Sold
Purchase Type For Sale
Square Footage 3,270 sqft
Price per Sqft $256
Subdivision Piper Ridge
MLS Listing ID 72475782
Sold Date 06/21/19
Style Colonial
Bedrooms 4
Full Baths 2
Half Baths 1
Year Built 2000
Annual Tax Amount $17,307
Tax Year 2019
Lot Size 1.090 Acres
Acres 1.09
Property Description
Serenely located at the entrance to a cul-de-sac neighborhood, this sun-filled young Colonial offers space and privacy. The Great Room and Kitchen form the heart of the home with soaring cathedral ceiling and accented by a commanding, arched picture window and large focal fireplace, all abutting an eat-in kitchen with custom cabinetry, dark granite counter tops, an expansive center island and built in desk. Enjoy ample entertaining possibilities in the large Dining Room and Library. Two separate staircases lead to the four generous bedrooms and additional welcoming cathedral ceilinged bonus room with palladian window accent. Work from home or create your own upstairs game room or theater, or relax on the broad back deck in the privacy of your own backyard surrounded by mature trees and abutting Great Hill Conservation Land. Excellent storage and expansion opportunity in the lower level. All within easy access to major commuting routes, schools, shopping, the Arboretum, and town trails.
Location
State MA
County Middlesex
Zoning RES
Direction Piper to Farmstead Way, first driveway on the left , right hand side
Rooms
Family Room Cathedral Ceiling(s), Ceiling Fan(s), Flooring - Wall to Wall Carpet, Window(s) - Picture
Basement Full, Partially Finished, Bulkhead
Primary Bedroom Level Second
Dining Room Flooring - Hardwood, Window(s) - Picture
Kitchen Flooring - Wood, Dining Area, Deck - Exterior, Slider
Interior
Interior Features Ceiling Fan(s), Ceiling - Cathedral, Study, Bonus Room, Exercise Room, Central Vacuum
Heating Forced Air, Electric Baseboard, Natural Gas
Cooling Central Air
Flooring Wood, Tile, Carpet, Flooring - Hardwood, Flooring - Wall to Wall Carpet
Fireplaces Number 1
Fireplaces Type Family Room
Appliance Range, Oven, Dishwasher, Refrigerator, Washer, Dryer, Gas Water Heater, Plumbed For Ice Maker, Utility Connections for Electric Range, Utility Connections for Electric Oven, Utility Connections for Electric Dryer
Laundry Second Floor
Exterior
Exterior Feature Sprinkler System
Garage Spaces 2.0
Community Features Shopping, Conservation Area, Public School
Utilities Available for Electric Range, for Electric Oven, for Electric Dryer, Icemaker Connection
Roof Type Shingle
Total Parking Spaces 5
Garage Yes
Building
Lot Description Cul-De-Sac, Level
Foundation Concrete Perimeter
Sewer Private Sewer
Water Public
Architectural Style Colonial
Schools
Elementary Schools Choice Of Six
Middle Schools Acton
High Schools Abhs
Others
Senior Community false
Read Less Info
Want to know what your home might be worth? Contact us for a FREE valuation!

Our team is ready to help you sell your home for the highest possible price ASAP
Bought with Effie Agapakis • Coldwell Banker Residential Brokerage - Sudbury




