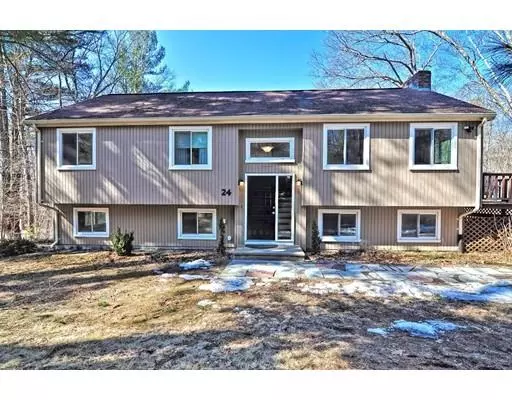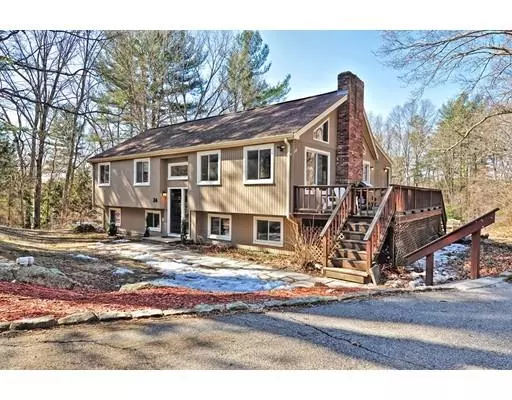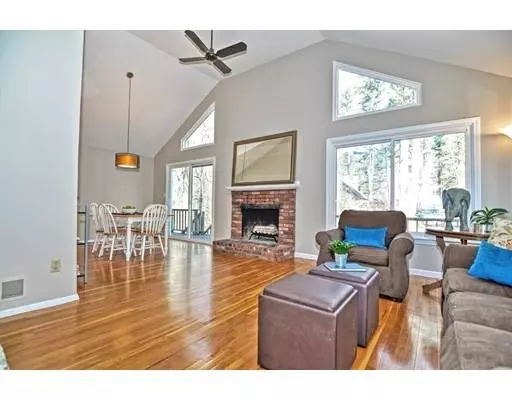For more information regarding the value of a property, please contact us for a free consultation.
Key Details
Sold Price $355,000
Property Type Single Family Home
Sub Type Single Family Residence
Listing Status Sold
Purchase Type For Sale
Square Footage 2,067 sqft
Price per Sqft $171
MLS Listing ID 72468979
Sold Date 05/07/19
Bedrooms 3
Full Baths 2
Year Built 1978
Annual Tax Amount $4,164
Tax Year 2019
Lot Size 1.900 Acres
Acres 1.9
Property Description
Don't miss this beautiful oversized split-level with cathedral ceilings, expansive windows and an open floor plan flooded with natural sunlight. Your first impression is the spacious, vaulted living room and dining area, freshly painted with a brick fireplace, striking windows and access to a large deck. The kitchen offers uninterrupted views, white cabinets and ample counter space for easy meal prep. The heated sunroom is an ideal office or an idyllic spot to relax. Three good sized bedrooms and an updated full bath complete the main level, hardwood throughout! The lower level features an enormous family room; bonus room with 2 closets currently being used as guest space; updated bath with shower; laundry area & workshop. Residing on a 1.9 acre lot with an enormous private back yard bordered by woods, there is incredible potential for outdoor living. Perfect commuter location, 2 miles to 495 & close to restaurants, shopping. A Great Home & Great Value...Don't Wait! OH Sunday 2-4.
Location
State MA
County Norfolk
Zoning AGR
Direction Hartford St to Grove, minutes to shopping, restaurants & 495. Easy Boston/Prov/Worcester commute!
Rooms
Family Room Flooring - Wall to Wall Carpet
Basement Full, Finished, Walk-Out Access, Interior Entry
Primary Bedroom Level First
Dining Room Cathedral Ceiling(s), Flooring - Hardwood, Deck - Exterior, Slider
Kitchen Flooring - Stone/Ceramic Tile, Breakfast Bar / Nook, Open Floorplan
Interior
Interior Features Cathedral Ceiling(s), Closet, Sun Room, Office, High Speed Internet
Heating Forced Air, Oil
Cooling Central Air
Flooring Wood, Tile, Carpet, Flooring - Stone/Ceramic Tile, Flooring - Wall to Wall Carpet
Fireplaces Number 1
Fireplaces Type Living Room
Appliance Range, Dishwasher, Disposal, Tank Water Heater, Plumbed For Ice Maker, Utility Connections for Electric Range, Utility Connections for Electric Oven, Utility Connections for Electric Dryer
Laundry In Basement, Washer Hookup
Exterior
Exterior Feature Rain Gutters, Storage
Community Features Shopping, Highway Access, House of Worship, Public School
Utilities Available for Electric Range, for Electric Oven, for Electric Dryer, Washer Hookup, Icemaker Connection
Roof Type Shingle
Total Parking Spaces 4
Garage No
Building
Lot Description Wooded
Foundation Concrete Perimeter
Sewer Private Sewer
Water Public
Schools
Elementary Schools Stall Brook
Middle Schools Bellingham Meml
High Schools Bellingham Hs
Read Less Info
Want to know what your home might be worth? Contact us for a FREE valuation!

Our team is ready to help you sell your home for the highest possible price ASAP
Bought with Laura Sabia-McGee • Afonso Real Estate




