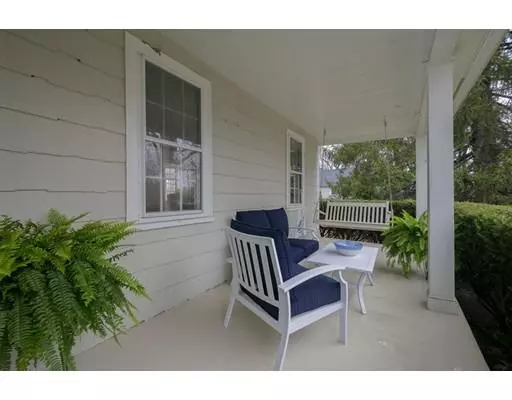For more information regarding the value of a property, please contact us for a free consultation.
Key Details
Sold Price $1,225,000
Property Type Single Family Home
Sub Type Single Family Residence
Listing Status Sold
Purchase Type For Sale
Square Footage 2,782 sqft
Price per Sqft $440
Subdivision Merriam Hill
MLS Listing ID 72468692
Sold Date 05/28/19
Style Cape
Bedrooms 4
Full Baths 3
Half Baths 1
Year Built 1927
Annual Tax Amount $16,803
Tax Year 2018
Lot Size 0.310 Acres
Acres 0.31
Property Description
A true delight, perfectly nestled within the highly-coveted Merriam Hill. Gleaming hardwood floors span the open plan formal living and dining rooms as a wood burning fireplace provides warmth on chilly nights. Prepare family recipes in the modern, cheerful kitchen with stylish white cabinetry, breakfast bar island, gleaming hardwood floors, and a built-in desk area. The spacious family room has a cathedral ceiling, skylights, wall of built-in shelving. Outdoor living is easy with sliders to the deck, patio, and outdoor fireplace. The master suite features plush carpeting, large walk-in closet with two dressing areas, and full bathroom with tiled tub and shower. Gracious family bedrooms offer comfort and style, one like a fairy tale with a built-in hideaway bed beneath the eaves. The lower level continues with a finished bonus room perfect for use as a recreation space, exercise space, or for rainy day activities. Prime location convenient to the town center, bike path, and Diamond MS.
Location
State MA
County Middlesex
Zoning RS
Direction Adams Street or Mass Ave to Meriam Street
Rooms
Family Room Skylight, Cathedral Ceiling(s), Flooring - Wall to Wall Carpet, Deck - Exterior, Slider
Basement Full, Partially Finished, Interior Entry
Primary Bedroom Level Second
Dining Room Flooring - Hardwood, Open Floorplan
Kitchen Flooring - Hardwood, Window(s) - Bay/Bow/Box, Kitchen Island, Breakfast Bar / Nook, Exterior Access
Interior
Interior Features Open Floorplan, Bathroom - Half, Slider, Play Room, Bathroom, Office, Sun Room
Heating Baseboard, Natural Gas
Cooling None
Flooring Tile, Carpet, Hardwood, Flooring - Stone/Ceramic Tile, Flooring - Hardwood
Fireplaces Number 1
Fireplaces Type Living Room
Appliance Range, Dishwasher, Disposal, Refrigerator, Washer, Dryer, Tank Water Heaterless, Utility Connections for Electric Range, Utility Connections for Electric Oven, Utility Connections for Electric Dryer
Laundry Bathroom - Half, Electric Dryer Hookup, Washer Hookup, First Floor
Exterior
Exterior Feature Rain Gutters
Garage Spaces 2.0
Community Features Public Transportation, Shopping, Park, Walk/Jog Trails, Bike Path, Conservation Area, Highway Access, Public School
Utilities Available for Electric Range, for Electric Oven, for Electric Dryer, Washer Hookup
Roof Type Shingle
Total Parking Spaces 5
Garage Yes
Building
Lot Description Level
Foundation Concrete Perimeter
Sewer Public Sewer
Water Public
Architectural Style Cape
Schools
Elementary Schools School Board
Middle Schools Diamond Ms
High Schools Lexington Hs
Read Less Info
Want to know what your home might be worth? Contact us for a FREE valuation!

Our team is ready to help you sell your home for the highest possible price ASAP
Bought with Edna Ramalho • Coldwell Banker Residential Brokerage - Arlington




