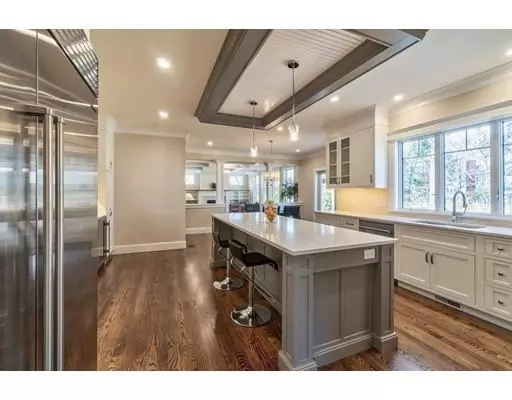For more information regarding the value of a property, please contact us for a free consultation.
Key Details
Sold Price $2,285,200
Property Type Single Family Home
Sub Type Single Family Residence
Listing Status Sold
Purchase Type For Sale
Square Footage 5,800 sqft
Price per Sqft $394
Subdivision Woodhaven/Hayden Woods Conservation Land/ Old Reservoir
MLS Listing ID 72468627
Sold Date 06/21/19
Style Colonial
Bedrooms 6
Full Baths 6
Half Baths 1
HOA Y/N false
Year Built 2019
Annual Tax Amount $9,909
Tax Year 2018
Lot Size 0.320 Acres
Acres 0.32
Property Description
Just completed! in sought after Woodhaven! Brand NEW luxurious Colonial with 6 Bedrooms, 6.5 Baths and a stunning home theater. Built with the highest quality craftsmanship and details. With tranquil setting & SE exposure, you will be energized every morning by the sun splashed treetop views! 9' ceiling on both floors with extensive handcrafted coffer ceiling & wainscoting. An exquisite gourmet chef's kitchen with custom cabinetry, island, quartz counter tops, Wolf range, Sub-Zero frig & more! Eat-in area opens to a lovely family room with a fireplace & built-ins overlooks a private fenced backyard with trees! Four en suites on 2nd floor including a private Master retreat with a fireplace, a lavish bath and a fabulous Hollywood dressing room! Fantastic spaces in lower level to host family movie nights & sleep over parties! Stroll to schools, trails & Lincoln Park! Easy commuting on both Rt 2 Rt 128. Simply the BEST!
Location
State MA
County Middlesex
Zoning RS
Direction Spring St > Woodcliffe Rd
Rooms
Family Room Coffered Ceiling(s), Flooring - Hardwood, Open Floorplan, Recessed Lighting
Basement Full, Finished, Walk-Out Access, Interior Entry, Bulkhead
Primary Bedroom Level Second
Dining Room Flooring - Hardwood, Chair Rail, Wainscoting
Kitchen Flooring - Hardwood, Dining Area, Pantry, Countertops - Stone/Granite/Solid, Breakfast Bar / Nook, Deck - Exterior, Open Floorplan, Recessed Lighting, Stainless Steel Appliances, Wine Chiller, Lighting - Pendant, Crown Molding
Interior
Interior Features Closet, Wainscoting, Bathroom - Full, Bathroom - Tiled With Tub & Shower, Bathroom - Tiled With Shower Stall, Cabinets - Upgraded, Recessed Lighting, Wet bar, Chair Rail, Entrance Foyer, Bathroom, Media Room, Game Room, Central Vacuum
Heating Central, Forced Air, Natural Gas
Cooling Central Air
Flooring Tile, Carpet, Hardwood, Flooring - Hardwood, Flooring - Stone/Ceramic Tile, Flooring - Wall to Wall Carpet
Fireplaces Number 3
Fireplaces Type Dining Room, Family Room, Master Bedroom
Appliance Microwave, ENERGY STAR Qualified Refrigerator, ENERGY STAR Qualified Dishwasher, Vacuum System, Range Hood, Range - ENERGY STAR, Oven - ENERGY STAR, Wine Cooler, Gas Water Heater, Tank Water Heaterless, Plumbed For Ice Maker, Utility Connections for Gas Range, Utility Connections for Gas Oven, Utility Connections for Electric Dryer
Laundry Second Floor, Washer Hookup
Exterior
Exterior Feature Rain Gutters, Sprinkler System
Garage Spaces 3.0
Fence Fenced
Community Features Public Transportation, Shopping, Pool, Tennis Court(s), Park, Walk/Jog Trails, Golf, Medical Facility, Bike Path, Conservation Area, Highway Access, House of Worship, Public School
Utilities Available for Gas Range, for Gas Oven, for Electric Dryer, Washer Hookup, Icemaker Connection
View Y/N Yes
View Scenic View(s)
Roof Type Asphalt/Composition Shingles
Total Parking Spaces 5
Garage Yes
Building
Lot Description Level
Foundation Concrete Perimeter
Sewer Public Sewer
Water Public
Architectural Style Colonial
Schools
Elementary Schools Bridge
Middle Schools Clarke
High Schools Lhs
Others
Senior Community false
Read Less Info
Want to know what your home might be worth? Contact us for a FREE valuation!

Our team is ready to help you sell your home for the highest possible price ASAP
Bought with Mike Panza • Keller Williams Realty




