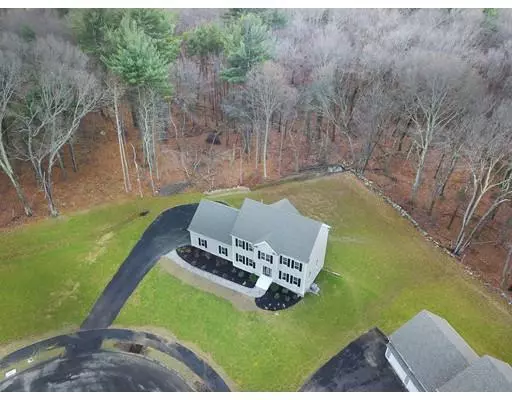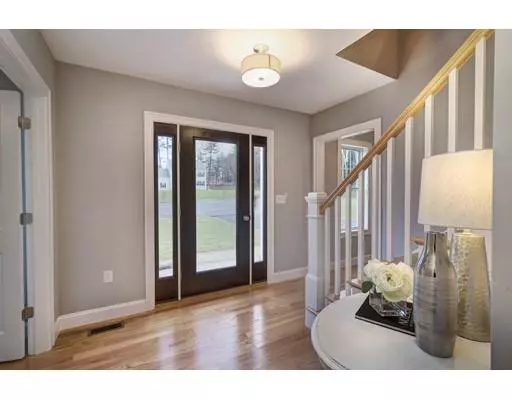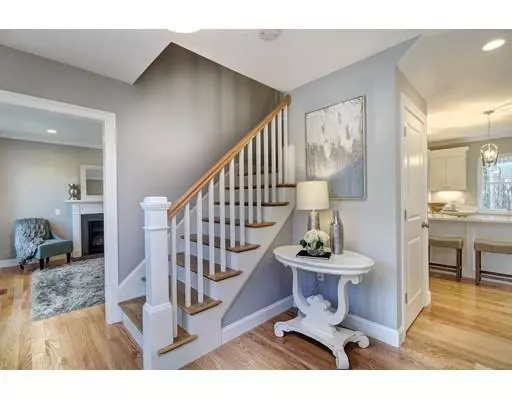For more information regarding the value of a property, please contact us for a free consultation.
Key Details
Sold Price $530,000
Property Type Single Family Home
Sub Type Single Family Residence
Listing Status Sold
Purchase Type For Sale
Square Footage 1,922 sqft
Price per Sqft $275
Subdivision Connor Lane Of Bellingham
MLS Listing ID 72464925
Sold Date 04/19/19
Style Colonial
Bedrooms 4
Full Baths 2
Half Baths 1
HOA Y/N false
Year Built 2018
Tax Year 2019
Lot Size 0.540 Acres
Acres 0.54
Property Description
NEW CONSTRUCTION! Welcome to Connor Lane! Here's your chance to own a stunning 4bd/ 2.5ba, new construction Colonial, built by 20th Century Homes, a trusted & well-known local builder, who has built exquisite homes designed with people's dreams in mind & built with pride for over 40 years. Main floor offering a wonderful open-concept layout, w/ beautiful red oak hardwoods throughout & loads of natural light! Gorgeous eat-in Kitchen w/ custom cabinetry, large center island w/ pendant lighting, SS appliances, ample storage & massive pantry! Living Room w/ gas fireplace, Dining Room & half bath complete the main floor. 2nd floor offers a spacious Master w/ en suite & walk-in closet, 3 additional bd's & full bath. Attached 2 Car Garage, 14x14 pressure-treated deck, walk-out basement... the list could go on! This 7 lot cul-de-sac development offers all the privacy & convenience one would hope for! Approx. 2 mi from Forge Park MBTA, I-495, Franklin Village Plaza & so much more!
Location
State MA
County Norfolk
Direction GSP: 111 Mechanic St Bellingham (US Post Office) Connor Lane is one street after.
Rooms
Basement Full, Walk-Out Access, Interior Entry
Primary Bedroom Level Second
Dining Room Flooring - Hardwood, Window(s) - Picture, French Doors
Kitchen Flooring - Hardwood, Window(s) - Picture, Dining Area, Pantry, Countertops - Stone/Granite/Solid, Kitchen Island, Breakfast Bar / Nook, Cabinets - Upgraded, Exterior Access, Open Floorplan, Recessed Lighting, Stainless Steel Appliances, Lighting - Pendant, Crown Molding
Interior
Heating Forced Air, Natural Gas
Cooling Central Air
Flooring Tile, Hardwood
Fireplaces Number 1
Fireplaces Type Living Room
Appliance Range, Dishwasher, Microwave, Gas Water Heater, Tank Water Heaterless, Plumbed For Ice Maker, Utility Connections for Gas Range, Utility Connections for Gas Dryer
Laundry Flooring - Hardwood, Window(s) - Picture, Gas Dryer Hookup, Washer Hookup, First Floor
Exterior
Exterior Feature Rain Gutters, Professional Landscaping
Garage Spaces 2.0
Community Features Public Transportation, Shopping, Golf, Medical Facility, Laundromat, Highway Access, Private School, Public School, T-Station, Sidewalks
Utilities Available for Gas Range, for Gas Dryer, Washer Hookup, Icemaker Connection
Roof Type Shingle
Total Parking Spaces 6
Garage Yes
Building
Lot Description Cul-De-Sac, Corner Lot, Wooded, Cleared, Gentle Sloping, Level
Foundation Concrete Perimeter
Sewer Private Sewer
Water Public
Architectural Style Colonial
Schools
Elementary Schools Stall Brook
Middle Schools Bellingham Mem
High Schools Bellingham High
Others
Acceptable Financing Contract
Listing Terms Contract
Read Less Info
Want to know what your home might be worth? Contact us for a FREE valuation!

Our team is ready to help you sell your home for the highest possible price ASAP
Bought with Melissa DeMarco • Berkshire Hathaway HomeServices Commonwealth Real Estate




