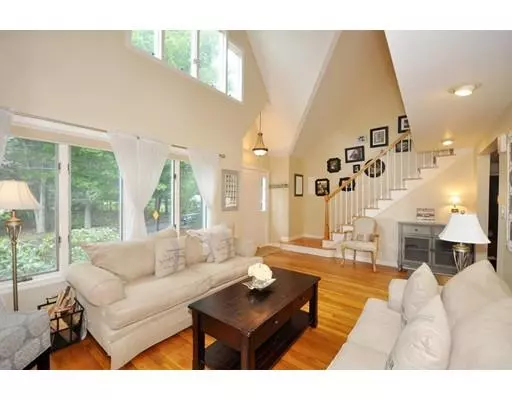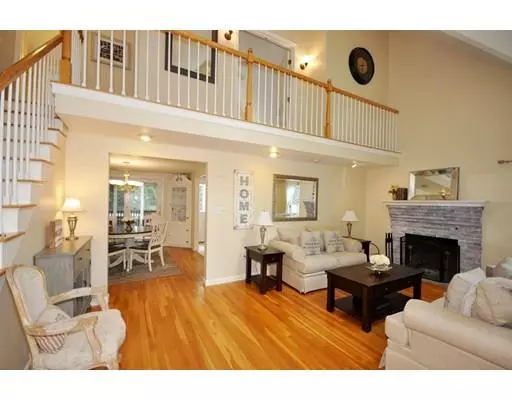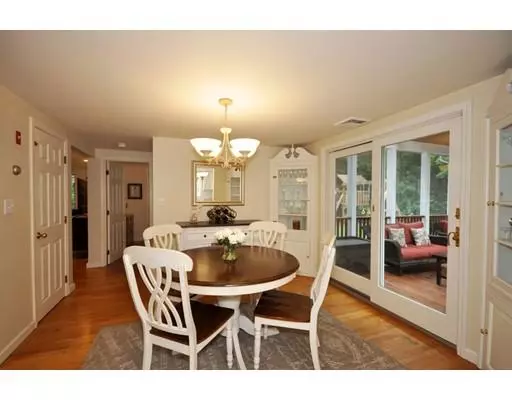For more information regarding the value of a property, please contact us for a free consultation.
Key Details
Sold Price $591,000
Property Type Single Family Home
Sub Type Single Family Residence
Listing Status Sold
Purchase Type For Sale
Square Footage 2,277 sqft
Price per Sqft $259
MLS Listing ID 72464845
Sold Date 05/01/19
Style Cape, Contemporary
Bedrooms 4
Full Baths 2
HOA Y/N false
Year Built 1960
Annual Tax Amount $9,954
Tax Year 2019
Lot Size 0.460 Acres
Acres 0.46
Property Description
Many reasons to love this house & location. Located in W. Acton Village - just down the street you'll find a library, book store, coffee shop, playground, restaurant/pub, 2 of the 5 elementary schools & in the other direction the S Acton train. A 5 out of 5 for close amenities. Are you ready for your heart to skip a beat? The living room welcomes you with vaulted ceilings, large windows & a fireplace. Adorable dining room with built-ins and slider to the screened porch overlooking the backyard & hot tub. The adjacent kitchen has clean white cabinets, stainless appliances & breakfast bar as well as access to the deck, the perfect BBQ set up. The family room, full renovated bathroom and bedroom complete the first floor. Master bedroom with romantic vaulted ceilings & french doors opening to overlook the living room. Another renovated full bathroom with double vanity. Two great size bedrooms with character & large bright windows. Basement finished to include a playroom & office.
Location
State MA
County Middlesex
Zoning Res
Direction Corner of Windsor and Central Street
Rooms
Family Room Flooring - Hardwood, Recessed Lighting
Basement Full, Finished, Walk-Out Access, Interior Entry
Primary Bedroom Level Second
Dining Room Flooring - Wood, Slider
Kitchen Flooring - Stone/Ceramic Tile, Countertops - Stone/Granite/Solid, Breakfast Bar / Nook, Deck - Exterior
Interior
Interior Features Recessed Lighting, Play Room, Office
Heating Baseboard, Natural Gas
Cooling Central Air
Flooring Wood, Tile, Wood Laminate
Fireplaces Number 1
Fireplaces Type Living Room
Appliance Range, Dishwasher, Microwave, Refrigerator
Laundry In Basement
Exterior
Exterior Feature Storage
Fence Invisible
Community Features Public Transportation, Shopping, Pool, Tennis Court(s), Park, Walk/Jog Trails, Stable(s), Golf, Medical Facility, Bike Path, Conservation Area, Highway Access, House of Worship, Public School
Total Parking Spaces 6
Garage No
Building
Foundation Concrete Perimeter
Sewer Private Sewer
Water Public
Architectural Style Cape, Contemporary
Schools
Elementary Schools Choice
Middle Schools Rj Grey
High Schools Ab Regional
Others
Senior Community false
Read Less Info
Want to know what your home might be worth? Contact us for a FREE valuation!

Our team is ready to help you sell your home for the highest possible price ASAP
Bought with Mary-Lou McDonough • Barrett Sotheby's International Realty




