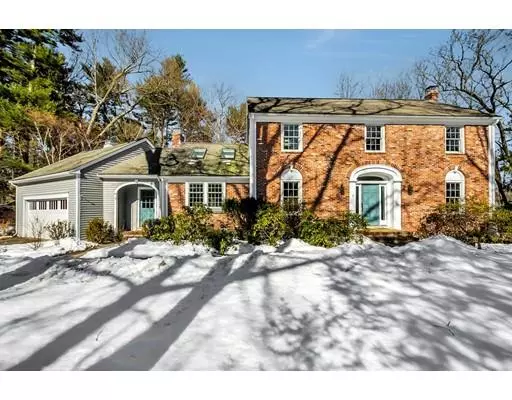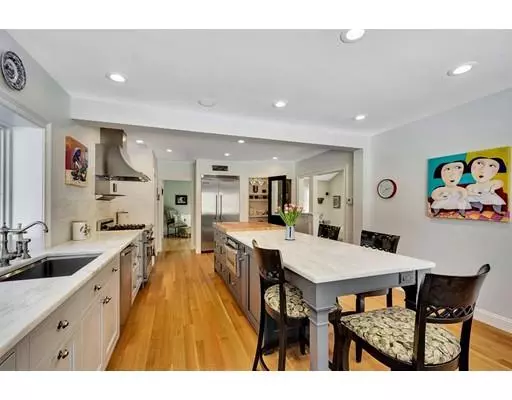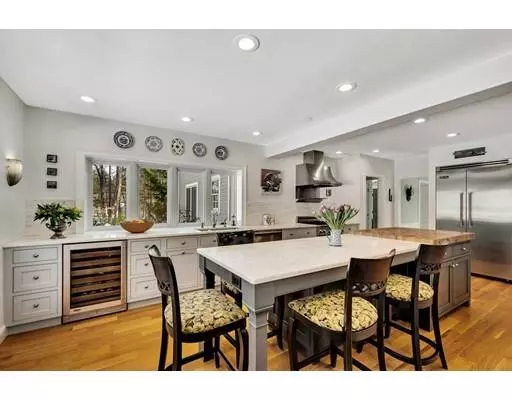For more information regarding the value of a property, please contact us for a free consultation.
Key Details
Sold Price $820,000
Property Type Single Family Home
Sub Type Single Family Residence
Listing Status Sold
Purchase Type For Sale
Square Footage 3,114 sqft
Price per Sqft $263
MLS Listing ID 72464391
Sold Date 04/25/19
Style Colonial
Bedrooms 4
Full Baths 2
Half Baths 1
HOA Y/N false
Year Built 1970
Annual Tax Amount $12,310
Tax Year 2019
Lot Size 1.120 Acres
Acres 1.12
Property Description
Sited on a gorgeous landscaped 1+ ac lot in a cul-de-sac neighborhood, this spacious, well-built, & impeccably maintained Colonial boasts 4 bedrooms & 2.5 baths! Living & Dining Rooms are perfect for formal or casual entertaining, while the family room with a wood burning fireplace makes for a cozy place to just relax. Impressive kitchen with high end SS appliances i.e. sub zero refrigerator & wine chiller, 11 ft marble & butcher block countertop island, walk-in pantry, & gorgeous oversized windows. Completing the 1st level is the half bath & laundry room. Upstairs - 4 bdrms incl the master bdrm suite with "over the top" luxurious bath, 3 add'l bdrms, & the family bath. The lower level boasts a spacious rec room & plenty of storage space. A delightful screened porch and brick patio are perfect for enjoying the exquisite setting. Newer windows, beautiful hardwood flrs, Natural Gas Heat & Central A/C; what's not to love! Outstanding Acton/Boxboro Schools & Perfect commuter location!
Location
State MA
County Middlesex
Zoning Res
Direction High Street to Parker Street to Carlton Drive
Rooms
Family Room Skylight, Cathedral Ceiling(s), Ceiling Fan(s), Flooring - Hardwood, Recessed Lighting
Basement Full, Partially Finished, Interior Entry, Bulkhead
Primary Bedroom Level Second
Dining Room Flooring - Hardwood, French Doors, Wainscoting
Kitchen Closet/Cabinets - Custom Built, Flooring - Hardwood, Window(s) - Bay/Bow/Box, Dining Area, Pantry, Countertops - Stone/Granite/Solid, Kitchen Island, Cabinets - Upgraded, Exterior Access, Recessed Lighting, Stainless Steel Appliances, Wine Chiller, Gas Stove, Lighting - Sconce
Interior
Interior Features Recessed Lighting, Game Room
Heating Baseboard, Natural Gas
Cooling Central Air
Flooring Tile, Hardwood, Flooring - Wall to Wall Carpet
Fireplaces Number 1
Fireplaces Type Family Room, Wood / Coal / Pellet Stove
Appliance Range, Dishwasher, Microwave, Countertop Range, Refrigerator, Washer, Dryer, Wine Refrigerator, Range Hood, Gas Water Heater, Tank Water Heater, Water Heater(Separate Booster), Utility Connections for Gas Range, Utility Connections for Gas Dryer
Laundry Closet/Cabinets - Custom Built, Flooring - Stone/Ceramic Tile, Countertops - Stone/Granite/Solid, Gas Dryer Hookup, Washer Hookup, First Floor
Exterior
Exterior Feature Rain Gutters
Garage Spaces 2.0
Community Features Public Transportation, Shopping, Park, Walk/Jog Trails, Golf, Medical Facility, Bike Path, Conservation Area, Highway Access, Public School, T-Station
Utilities Available for Gas Range, for Gas Dryer, Washer Hookup
Roof Type Shingle
Total Parking Spaces 4
Garage Yes
Building
Lot Description Level
Foundation Concrete Perimeter
Sewer Private Sewer
Water Public
Architectural Style Colonial
Schools
Elementary Schools Ab Choice
Middle Schools Rj Grey Jr Hs
High Schools Abrhs
Read Less Info
Want to know what your home might be worth? Contact us for a FREE valuation!

Our team is ready to help you sell your home for the highest possible price ASAP
Bought with Jeanne Burton • Barrett Sotheby's International Realty




