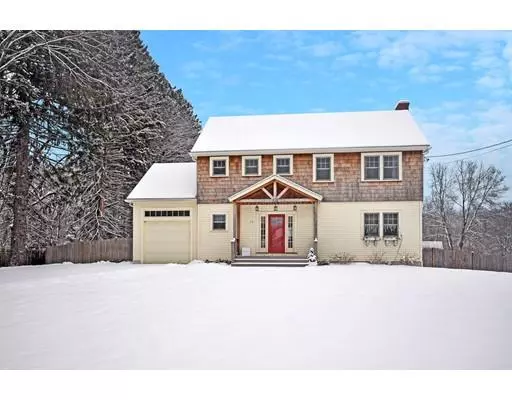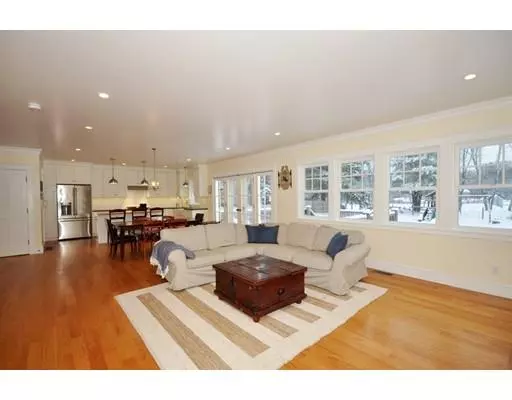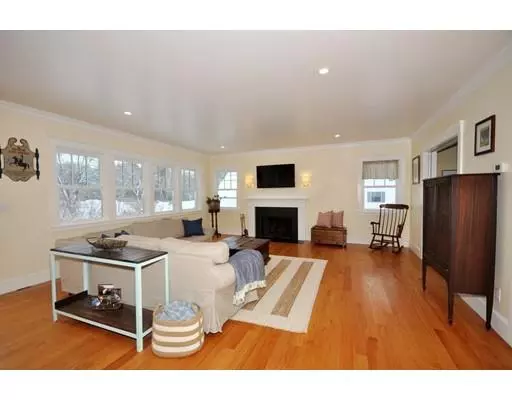For more information regarding the value of a property, please contact us for a free consultation.
Key Details
Sold Price $680,000
Property Type Single Family Home
Sub Type Single Family Residence
Listing Status Sold
Purchase Type For Sale
Square Footage 2,128 sqft
Price per Sqft $319
MLS Listing ID 72461409
Sold Date 05/24/19
Style Colonial
Bedrooms 3
Full Baths 2
Half Baths 1
HOA Y/N false
Year Built 2014
Annual Tax Amount $11,391
Tax Year 2019
Lot Size 0.460 Acres
Acres 0.46
Property Description
Custom built in 2014 with incredible attention to detail to make this home steal your heart as you cross the threshold. High ceilings, open floor plan, 3.5in hardwood floors throughout & the abundance of light pouring in through the many windows. This is not your ordinary home & therefore a unique offering to our market as a modern farmhouse style. Kitchen with Matte granite countertops, farmhouse sink, commercial grade stove, butcher block island & walk-in pantry. The living room is framed in window & comforted w/ a cozy fireplace. Off the living room, through pocket doors is the office or kids playroom. Upstairs 2 wonderfully sized bedrooms share a gorgeous bathroom w/ tiled walls & deep tub. Master bedroom has a large walk-in closet, private bathroom w/ an oversized tiled shower, double vanity & water closet. Potential to finish the basement was designed when it was build w/ high ceilings & window. Close proximity to the S. Acton train & Bike Trail. Welcome Home!
Location
State MA
County Middlesex
Zoning R-2
Direction Central - Martin - Stow
Rooms
Basement Full, Interior Entry, Bulkhead, Sump Pump
Primary Bedroom Level Second
Dining Room Flooring - Hardwood, Deck - Exterior, Crown Molding
Kitchen Flooring - Hardwood, Pantry, Countertops - Stone/Granite/Solid, Kitchen Island, Breakfast Bar / Nook, Country Kitchen, Deck - Exterior, Exterior Access, Open Floorplan, Recessed Lighting, Storage, Gas Stove, Lighting - Pendant
Interior
Interior Features Beadboard, Mud Room, Office, Foyer
Heating Forced Air, Propane
Cooling Central Air
Flooring Wood, Tile, Flooring - Stone/Ceramic Tile, Flooring - Hardwood
Fireplaces Number 1
Fireplaces Type Living Room
Appliance Range, Dishwasher, Refrigerator, Range Hood, Tank Water Heaterless
Laundry In Basement
Exterior
Garage Spaces 1.0
Fence Fenced/Enclosed
Community Features Public Transportation, Shopping, Tennis Court(s), Park, Walk/Jog Trails, Bike Path, Conservation Area, Public School
Roof Type Shingle
Total Parking Spaces 4
Garage Yes
Building
Foundation Concrete Perimeter
Sewer Private Sewer
Water Public
Architectural Style Colonial
Schools
Elementary Schools Choice
Middle Schools Rj Grey
High Schools Ab Regional
Others
Senior Community false
Read Less Info
Want to know what your home might be worth? Contact us for a FREE valuation!

Our team is ready to help you sell your home for the highest possible price ASAP
Bought with Rodrigo Serrano • Leading Edge Real Estate




