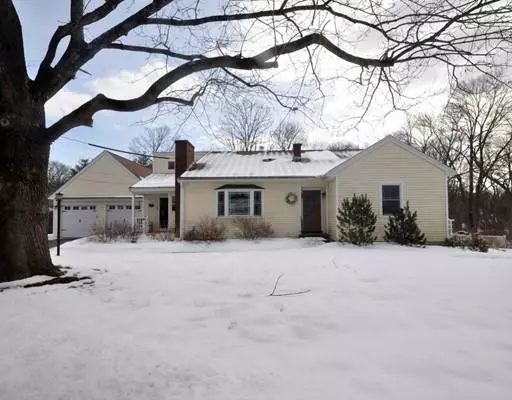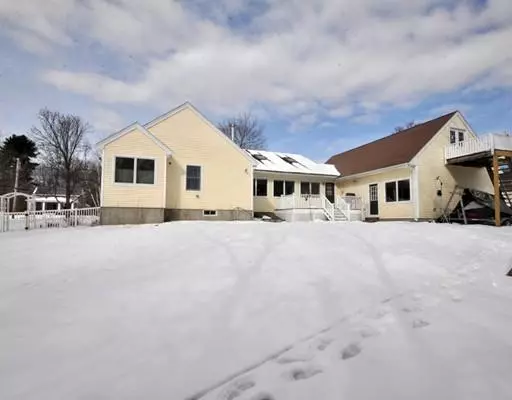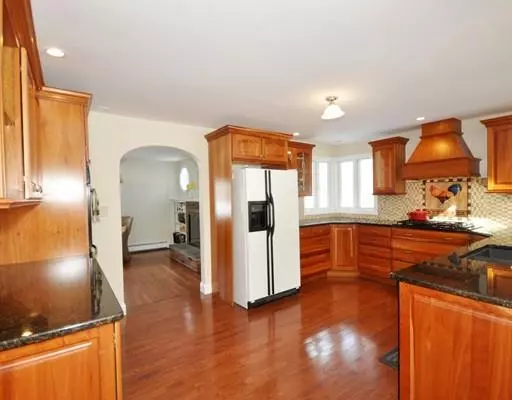For more information regarding the value of a property, please contact us for a free consultation.
Key Details
Sold Price $631,000
Property Type Single Family Home
Sub Type Single Family Residence
Listing Status Sold
Purchase Type For Sale
Square Footage 2,292 sqft
Price per Sqft $275
MLS Listing ID 72458787
Sold Date 04/11/19
Style Ranch
Bedrooms 3
Full Baths 3
HOA Y/N false
Year Built 1955
Annual Tax Amount $10,996
Tax Year 2019
Lot Size 0.590 Acres
Acres 0.59
Property Description
Commuters take note!! Leave your car at home and walk around the corner to the commuter train station. Expanded and updated in 2006, this inviting home features an open, flexible floor plan, offering CASUAL LIVING WITH A CONTEMPORARY FLAIR. The spacious great room addition is the focal point of this special home. It bids a warm welcome to those who enter and overlooks a private backyard. The flexible floor plan boasts 3 bedrooms, 3 full baths, home office and first floor laundry. A large walk up attic offers room for expansion and the full basement features a rec room and lots of storage. The attached 2 car garage is a bonus with a large workshop in back and storage above. There are so many benefits to this home and location, with easy access not only to commuter rail, but major routes, playground, shopping and several of the award winning Acton Boxborough schools.
Location
State MA
County Middlesex
Zoning res
Direction Central St. to Martin St.
Rooms
Family Room Skylight, Cathedral Ceiling(s), Ceiling Fan(s), Flooring - Hardwood
Basement Full, Partially Finished, Interior Entry, Bulkhead, Concrete
Primary Bedroom Level First
Kitchen Flooring - Hardwood, Countertops - Stone/Granite/Solid
Interior
Interior Features Office, Play Room
Heating Baseboard, Natural Gas
Cooling Central Air
Flooring Tile, Carpet, Hardwood, Flooring - Wall to Wall Carpet
Fireplaces Number 2
Fireplaces Type Living Room
Appliance Oven, Dishwasher, Microwave, Countertop Range, Refrigerator, Gas Water Heater, Utility Connections for Gas Range, Utility Connections for Electric Oven
Laundry First Floor
Exterior
Exterior Feature Rain Gutters, Storage, Garden
Garage Spaces 2.0
Fence Fenced
Community Features Public Transportation, Shopping, Medical Facility, Conservation Area, Highway Access, Public School, T-Station
Utilities Available for Gas Range, for Electric Oven
Roof Type Shingle
Total Parking Spaces 6
Garage Yes
Building
Foundation Concrete Perimeter, Irregular
Sewer Private Sewer
Water Public
Architectural Style Ranch
Schools
Elementary Schools Choice Of 6
Middle Schools R J Grey
High Schools Abrhs
Others
Senior Community false
Read Less Info
Want to know what your home might be worth? Contact us for a FREE valuation!

Our team is ready to help you sell your home for the highest possible price ASAP
Bought with Team Suzanne and Company • Keller Williams Realty Boston Northwest




