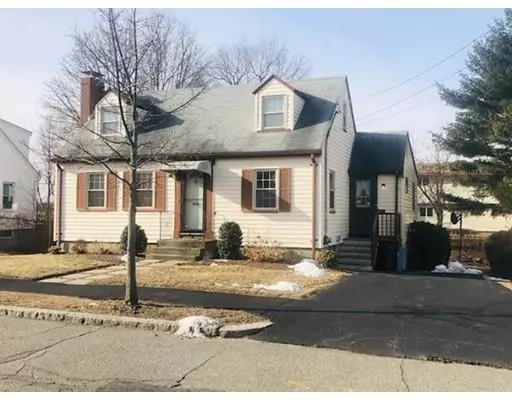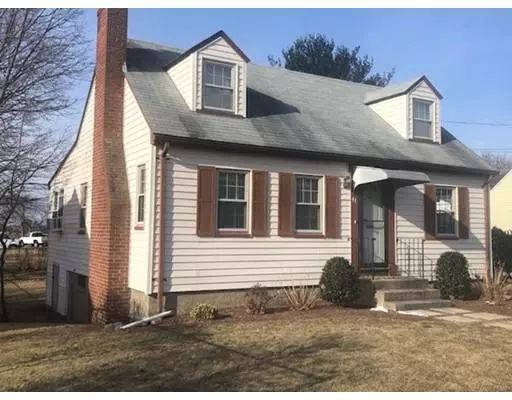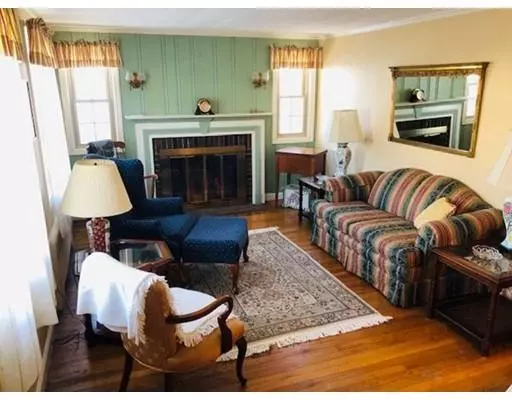For more information regarding the value of a property, please contact us for a free consultation.
Key Details
Sold Price $444,000
Property Type Single Family Home
Sub Type Single Family Residence
Listing Status Sold
Purchase Type For Sale
Square Footage 1,294 sqft
Price per Sqft $343
Subdivision Squantum
MLS Listing ID 72458687
Sold Date 05/20/19
Style Cape
Bedrooms 3
Full Baths 2
Year Built 1948
Annual Tax Amount $5,971
Tax Year 2018
Lot Size 5,227 Sqft
Acres 0.12
Property Description
LOOKS ARE DECEIVING! From the street view, it would appear that this is a typical small cape, but when you enter the home you'll be pleasantly surprised to find a large family room and sun room addition, providing extra relaxation and recreation room for your family. Situated on a quiet dead-end street in the highly desirable Squantum neighborhood, this home has been lovingly occupied by the same family for over 50 years. The first floor features a centrally located kitchen that opens to the family room. The living room has hardwood floors and fireplace. No need to carry laundry down to the basement, because the washer and dryer has been relocated to the first floor for your convenience. Some updating will be needed to make this home your own. 3 minutes to restaurants and lovely Marina Bay boardwalk. Just a 5 minute drive to the expressway, making it the perfect location for commuting into Boston. *****1st Open House Sunday, March 3rd 1-3 PM***** (More photos to come)
Location
State MA
County Norfolk
Area Squantum
Zoning RESA
Direction East Squantum Street to Deerfield St.
Rooms
Family Room Flooring - Vinyl, Window(s) - Bay/Bow/Box, Slider
Basement Full
Primary Bedroom Level First
Dining Room Flooring - Hardwood
Kitchen Ceiling Fan(s), Flooring - Vinyl
Interior
Interior Features Slider, Sun Room, Internet Available - Unknown
Heating Baseboard, Natural Gas
Cooling Window Unit(s)
Flooring Wood, Tile, Vinyl
Fireplaces Number 1
Fireplaces Type Living Room
Appliance Range, Dishwasher, Refrigerator, Washer, Dryer, Gas Water Heater, Utility Connections for Gas Range, Utility Connections for Gas Dryer
Laundry First Floor, Washer Hookup
Exterior
Community Features Public Transportation, Shopping, Marina, Public School
Utilities Available for Gas Range, for Gas Dryer, Washer Hookup
Waterfront Description Beach Front, Bay, 0 to 1/10 Mile To Beach, Beach Ownership(Public)
Roof Type Shingle
Total Parking Spaces 3
Garage No
Building
Lot Description Flood Plain
Foundation Concrete Perimeter
Sewer Public Sewer
Water Public
Architectural Style Cape
Schools
Elementary Schools Squantum
Middle Schools Atlantic
High Schools North Quincy
Others
Senior Community false
Read Less Info
Want to know what your home might be worth? Contact us for a FREE valuation!

Our team is ready to help you sell your home for the highest possible price ASAP
Bought with John Heaney • Century 21 Annex Realty




