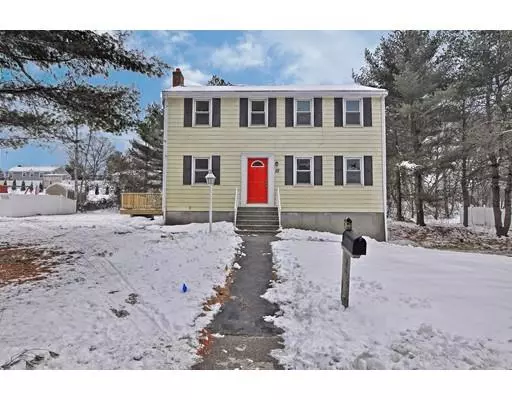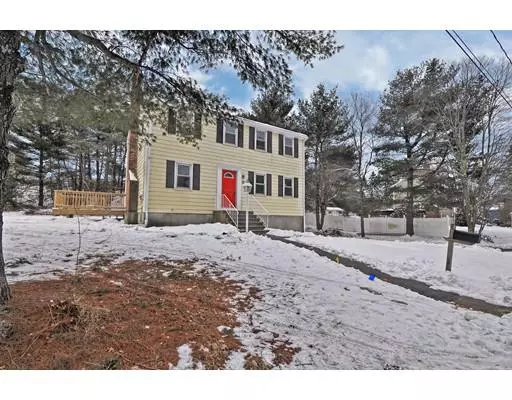For more information regarding the value of a property, please contact us for a free consultation.
Key Details
Sold Price $399,900
Property Type Single Family Home
Sub Type Single Family Residence
Listing Status Sold
Purchase Type For Sale
Square Footage 1,664 sqft
Price per Sqft $240
MLS Listing ID 72456964
Sold Date 04/09/19
Style Colonial
Bedrooms 4
Full Baths 1
Half Baths 1
Year Built 1972
Annual Tax Amount $3,989
Tax Year 2019
Lot Size 0.550 Acres
Acres 0.55
Property Description
Come and see this newly renovated home in a desirable North Bellingham neighborhood. This home offers 4 bedrooms and 1 and a half baths. The main floor offers a family room with fireplace, dining room, living room and a newly renovated kitchen with new cabinets, granite countertops, new beautiful backsplash, and SS appliances. Just off the kitchen is the Family room with fireplace featuring a sliding door to a brand new deck, and a great backyard for entertaining. The second floor has 4 spacious bedrooms with plenty of closet space. This home features gleaming hardwood floors throughout, a brand new gas furnace, and one car garage. This home is located in a great neighborhood just minutes from 495,90,126,140, and 95. The Franklin commuter rail is just 10 minutes away! Close to many amenities, and shopping centers. This home is a must see!
Location
State MA
County Norfolk
Area North Bellingham
Zoning RES
Direction Hartford Ave to Wethersfield Road
Rooms
Family Room Flooring - Hardwood
Basement Full, Walk-Out Access, Garage Access, Concrete
Primary Bedroom Level Second
Dining Room Flooring - Hardwood
Kitchen Flooring - Hardwood, Countertops - Upgraded, Stainless Steel Appliances
Interior
Heating Forced Air, Natural Gas
Cooling None
Flooring Tile, Hardwood
Fireplaces Number 1
Fireplaces Type Living Room
Appliance Range, Microwave, ENERGY STAR Qualified Refrigerator, ENERGY STAR Qualified Dishwasher, Gas Water Heater, Plumbed For Ice Maker, Utility Connections for Gas Range, Utility Connections for Electric Dryer
Laundry Electric Dryer Hookup, Exterior Access, In Basement, Washer Hookup
Exterior
Exterior Feature Rain Gutters
Garage Spaces 1.0
Community Features Public Transportation, Shopping, Park, Walk/Jog Trails, Highway Access, Public School
Utilities Available for Gas Range, for Electric Dryer, Washer Hookup, Icemaker Connection
Roof Type Shingle
Total Parking Spaces 4
Garage Yes
Building
Foundation Concrete Perimeter
Sewer Private Sewer
Water Public
Architectural Style Colonial
Schools
Elementary Schools Stall Brook
Middle Schools Bmms
High Schools Bhs
Others
Senior Community false
Read Less Info
Want to know what your home might be worth? Contact us for a FREE valuation!

Our team is ready to help you sell your home for the highest possible price ASAP
Bought with Terri Kelley • DCU Realty - Marlboro




