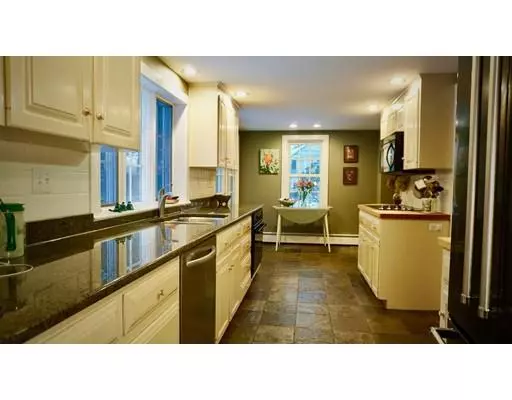For more information regarding the value of a property, please contact us for a free consultation.
Key Details
Sold Price $495,000
Property Type Single Family Home
Sub Type Single Family Residence
Listing Status Sold
Purchase Type For Sale
Square Footage 2,210 sqft
Price per Sqft $223
MLS Listing ID 72453910
Sold Date 06/03/19
Style Colonial, Antique
Bedrooms 3
Full Baths 2
HOA Y/N false
Year Built 1750
Annual Tax Amount $8,290
Tax Year 2018
Lot Size 0.530 Acres
Acres 0.53
Property Description
As we say in Hopkinton "it all starts here." This beautiful, historical home is one of the most recognized in Hopkinton, and sits on the route of the Boston Marathon. Within this special space, you'll experience old world charm combined with modern ammenties. Hand hewn beams, shining wide plank pine floors, three fireplaces and charming light fixtures mix with an updated kitchen, mini-duct 2nd floor AC, and modern appliances. This warm and welcoming house features a family room with fireplace and beautiful built-ins, a dining room with fireplace and wainscoting, and a bright living room with a walk-in closet and access to the back yard. Upstairs you'll find a roomy master with cathedral ceilings and exposed beams, along with two other bedrooms and an office space with fireplace. The second floor also includes laundry for added convenience. Rounding out this gem are newer windows, wooden fencing, landscaping, and a backyard patio. 1 Year Home Warranty!
Location
State MA
County Middlesex
Zoning RB1
Direction USE GPS. CLOSE TO DOWNTOWN HOPKINTON
Rooms
Family Room Beamed Ceilings, Closet/Cabinets - Custom Built, Flooring - Hardwood, Lighting - Sconce
Basement Full
Primary Bedroom Level Second
Dining Room Beamed Ceilings, Flooring - Hardwood, Wainscoting, Lighting - Sconce, Lighting - Overhead
Kitchen Flooring - Stone/Ceramic Tile, Countertops - Stone/Granite/Solid, Remodeled, Lighting - Overhead
Interior
Interior Features Closet/Cabinets - Custom Built, Office, Foyer
Heating Oil, Fireplace(s)
Cooling Central Air
Flooring Wood, Tile, Flooring - Hardwood
Fireplaces Number 3
Fireplaces Type Dining Room, Family Room
Appliance Dishwasher, Microwave, Countertop Range, Refrigerator, Washer, Dryer, Oil Water Heater
Laundry Flooring - Hardwood, Second Floor
Exterior
Exterior Feature Rain Gutters, Storage
Community Features Park, Walk/Jog Trails, Stable(s), Golf, Bike Path, Conservation Area, Highway Access, House of Worship, Public School, T-Station, Sidewalks
Waterfront Description Beach Front, Lake/Pond, 1 to 2 Mile To Beach
Roof Type Shingle
Total Parking Spaces 5
Garage No
Building
Foundation Concrete Perimeter, Stone
Sewer Private Sewer
Water Public
Architectural Style Colonial, Antique
Schools
Elementary Schools Marathon
Middle Schools Hokinton
High Schools Hokinton
Read Less Info
Want to know what your home might be worth? Contact us for a FREE valuation!

Our team is ready to help you sell your home for the highest possible price ASAP
Bought with Landry & Co. Realty Group • RE/MAX Destiny




