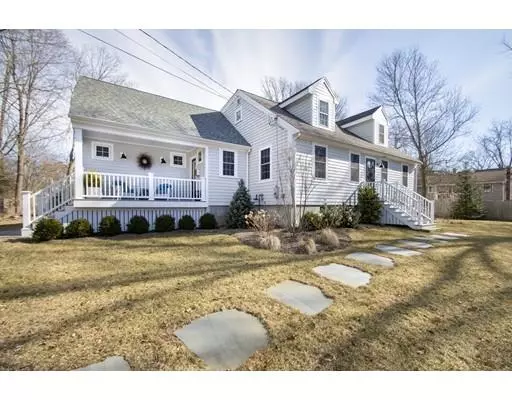For more information regarding the value of a property, please contact us for a free consultation.
Key Details
Sold Price $1,055,000
Property Type Single Family Home
Sub Type Single Family Residence
Listing Status Sold
Purchase Type For Sale
Square Footage 3,129 sqft
Price per Sqft $337
Subdivision Walk To Town
MLS Listing ID 72453334
Sold Date 06/03/19
Style Cape
Bedrooms 4
Full Baths 3
Year Built 1949
Annual Tax Amount $8,194
Tax Year 2018
Lot Size 0.290 Acres
Acres 0.29
Property Description
Look no further. This is the most charming home with every update you will ever need, but ONE of the best features is, it's WALK TO TOWN location. Current owner has done a few additions and updating, including, a new gorgeous master bedroom that is located on the 1st floor with a cathedral ceiling, a fabulous WALK-IN CLOSET and to-die-for MASTER BATH with radiant heat YUM!. The gleaming white kitchen is stunning with tons of natural sunlight and gorgeous custom cabinets & white marble island that seats 4. The newest addition is the cozy family room, it has a cathedral ceiling and a gas fireplace and access to the back deck, which overlooks a beautiful private backyard equipped with irrigation. There is also another bedroom, a living room, mudroom & another full bath to complete the first floor. The second floor boasts 2 very generously proportioned bedrooms each with ample closets, hardwood floors & a full bath. The lower level is finished with play space, fitness room & great storage.
Location
State MA
County Plymouth
Zoning res
Direction Hersey Street to Crowes Lane
Rooms
Family Room Flooring - Hardwood
Basement Partially Finished
Primary Bedroom Level First
Dining Room Flooring - Hardwood
Kitchen Flooring - Hardwood, Countertops - Stone/Granite/Solid, Kitchen Island, Open Floorplan
Interior
Interior Features Mud Room, Play Room, Exercise Room
Heating Baseboard, Radiant
Cooling Window Unit(s)
Flooring Tile, Hardwood, Flooring - Stone/Ceramic Tile, Flooring - Laminate
Fireplaces Number 1
Fireplaces Type Family Room
Appliance Range, Dishwasher, Refrigerator
Laundry Second Floor
Exterior
Exterior Feature Storage, Professional Landscaping, Sprinkler System
Community Features Public Transportation, Shopping, Pool, Tennis Court(s), Park, Golf, Marina, Private School, Public School, T-Station
Roof Type Shingle
Total Parking Spaces 3
Garage No
Building
Foundation Concrete Perimeter
Sewer Private Sewer
Water Public
Architectural Style Cape
Schools
Elementary Schools Foster
Middle Schools Hms
High Schools Hhs
Read Less Info
Want to know what your home might be worth? Contact us for a FREE valuation!

Our team is ready to help you sell your home for the highest possible price ASAP
Bought with Tara Coveney • Coldwell Banker Residential Brokerage - Hingham




